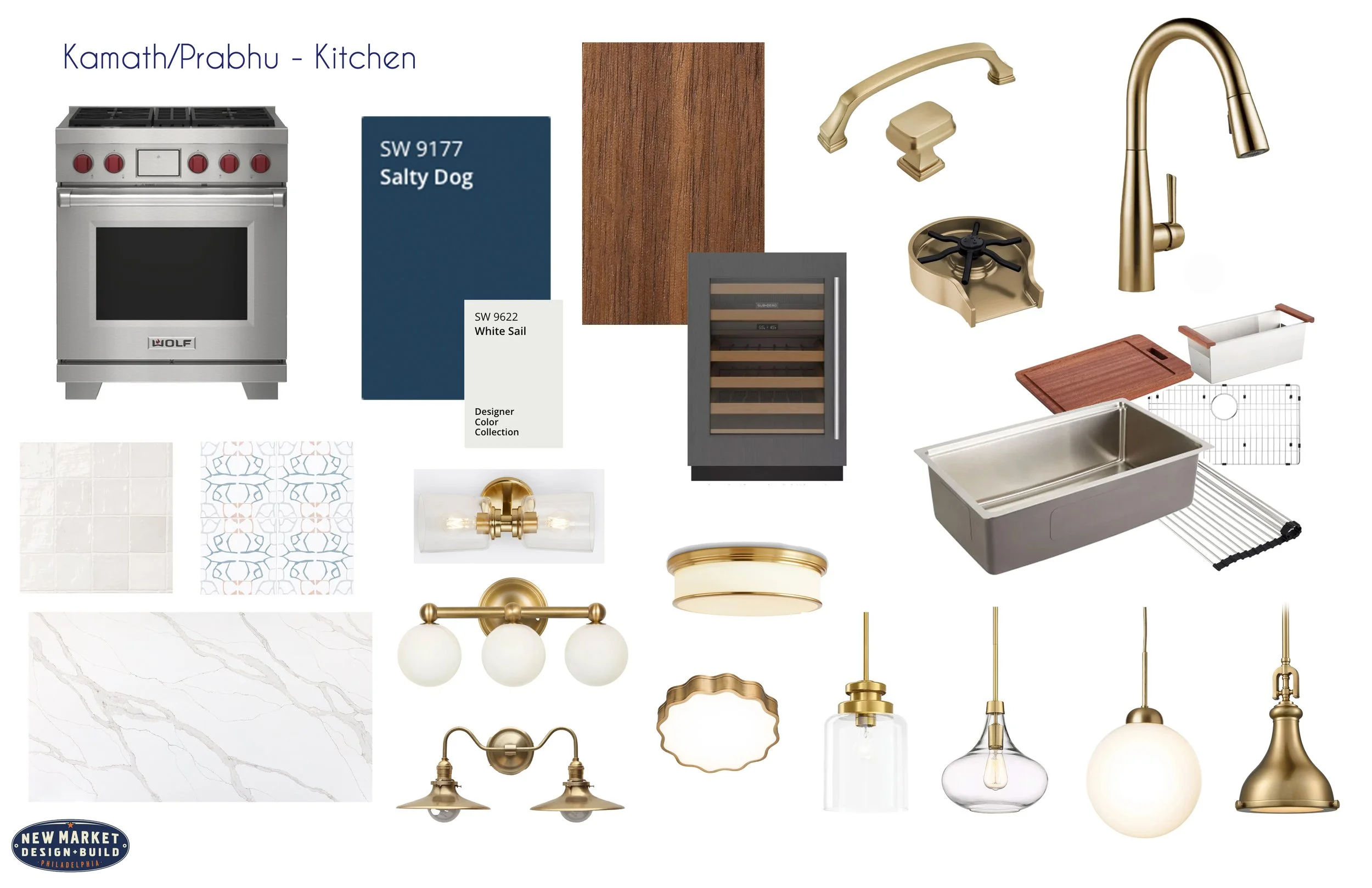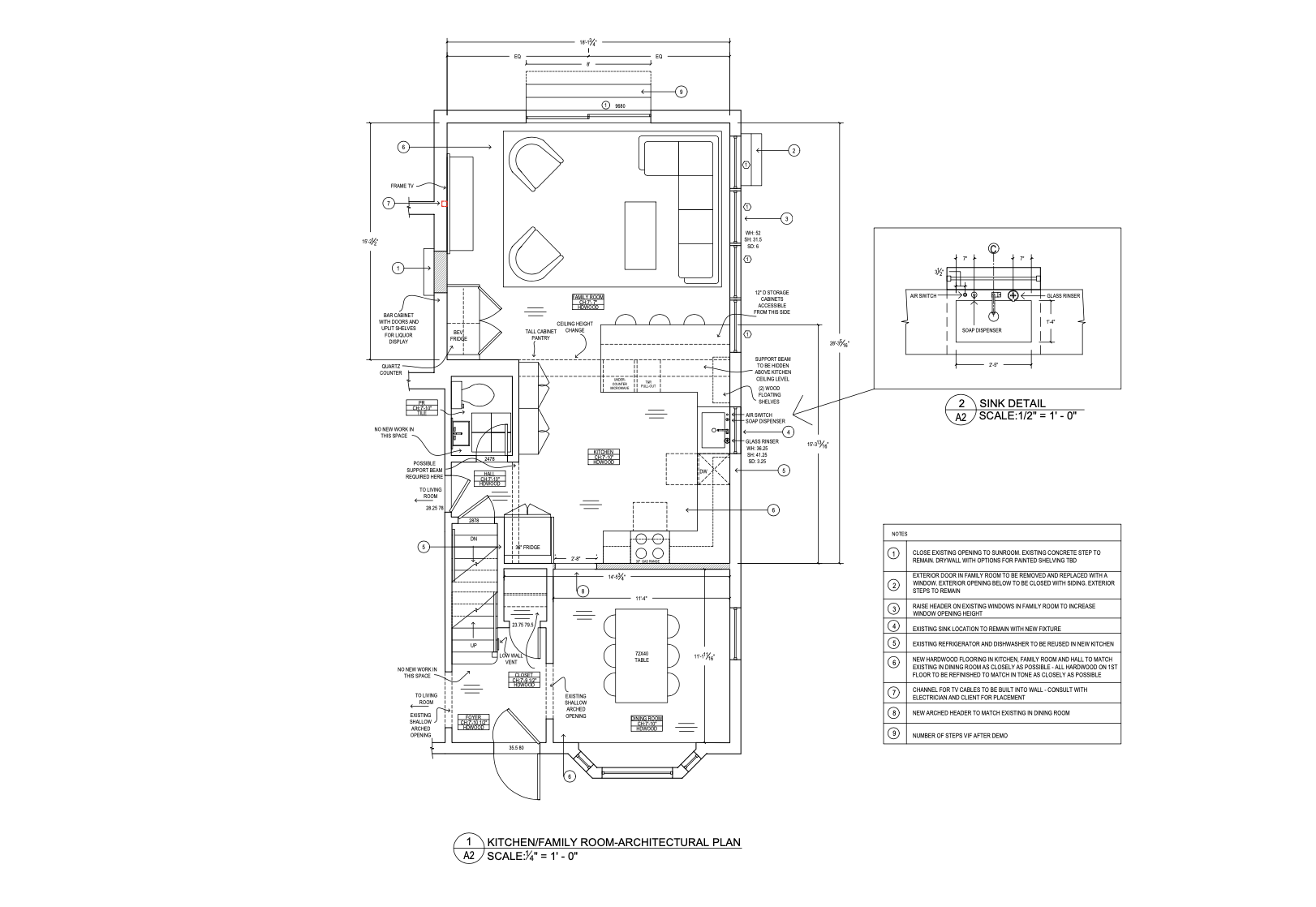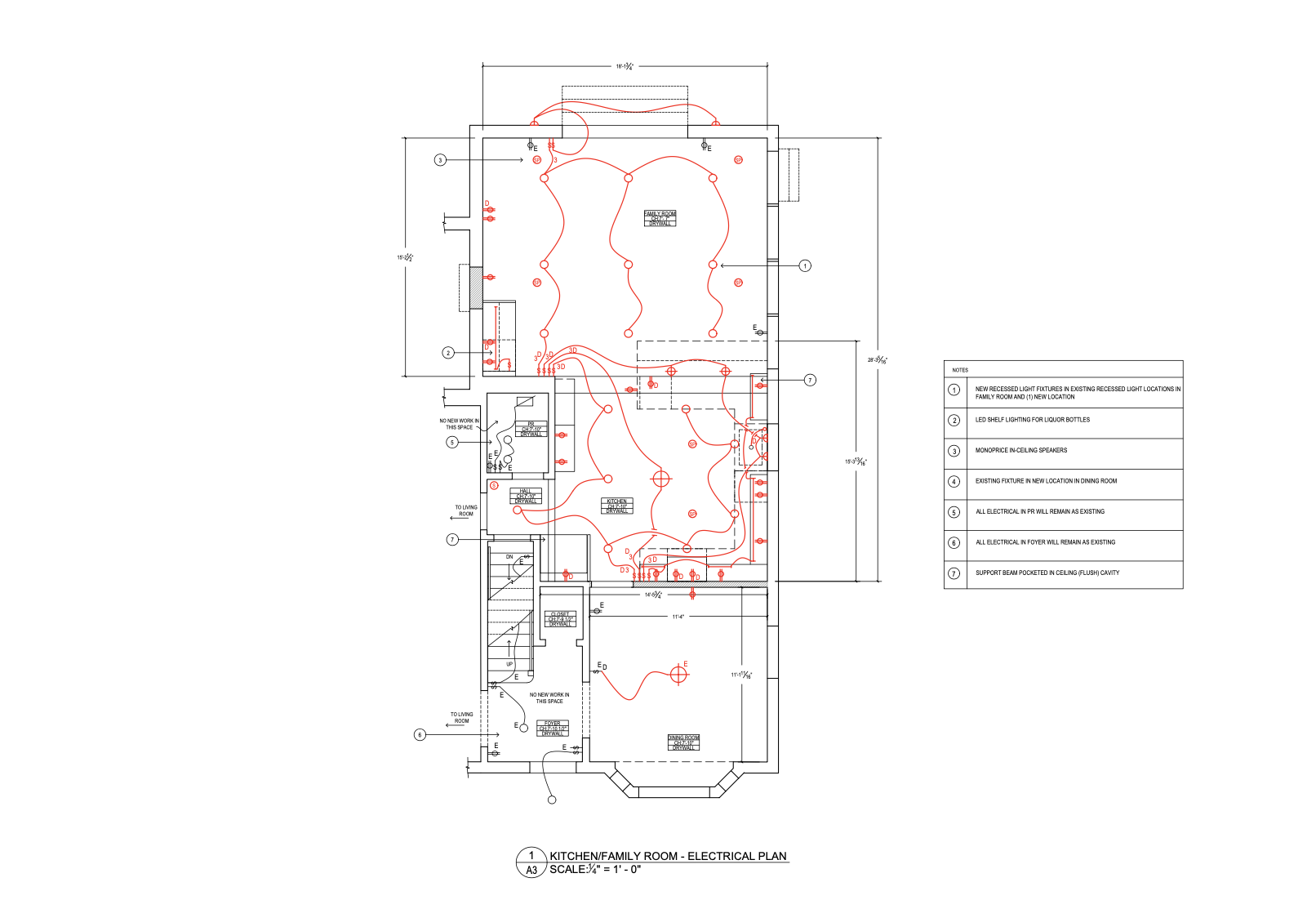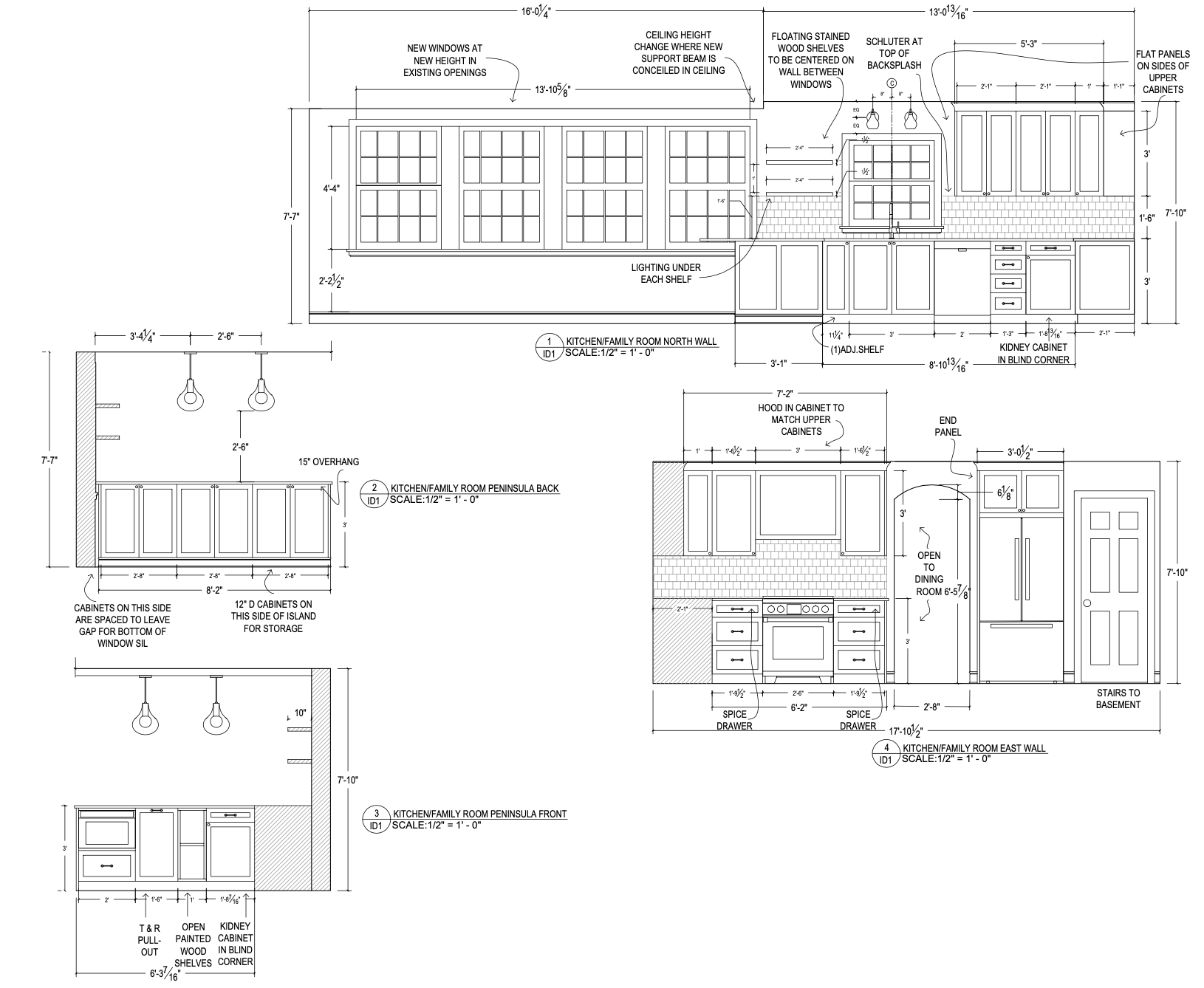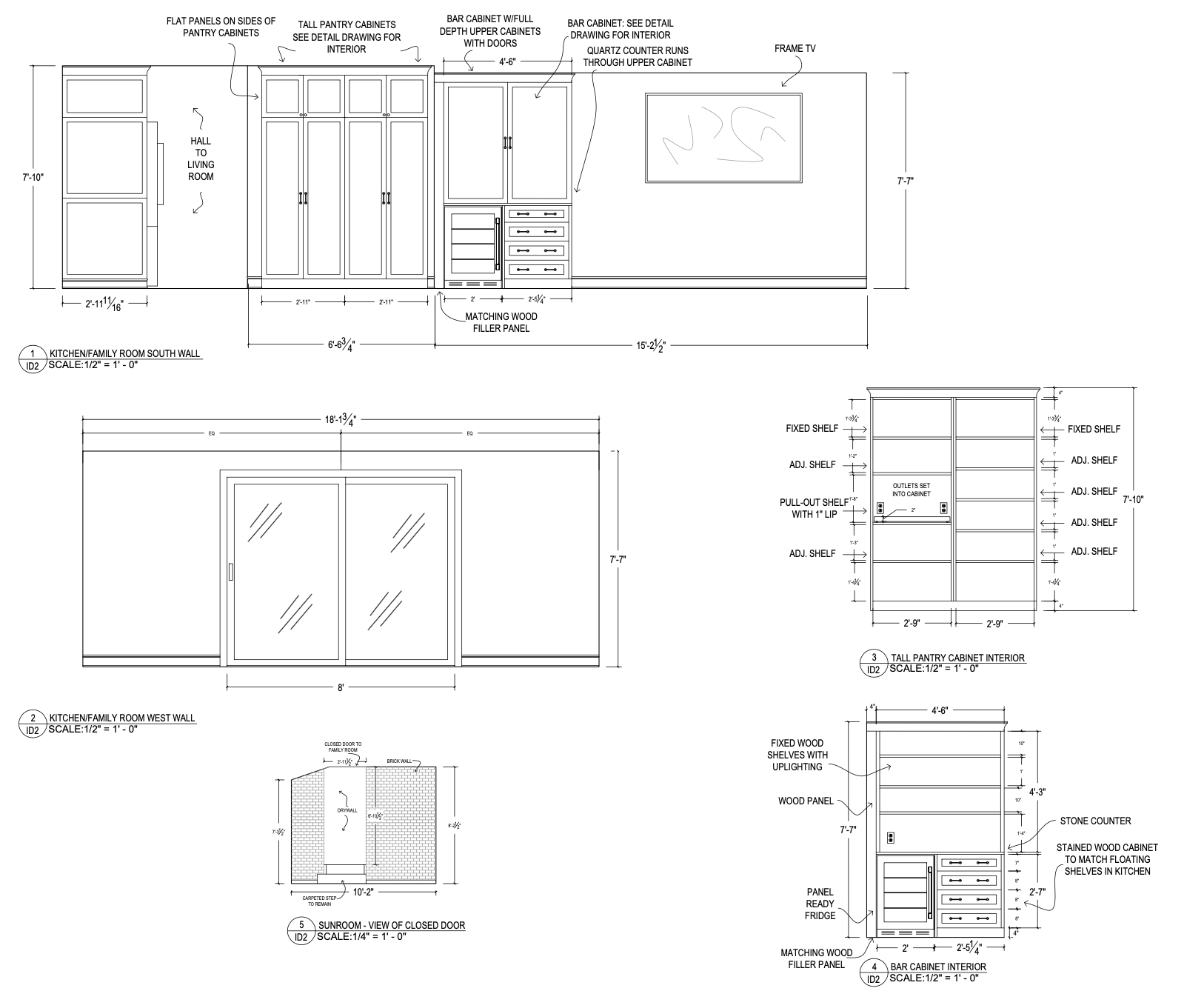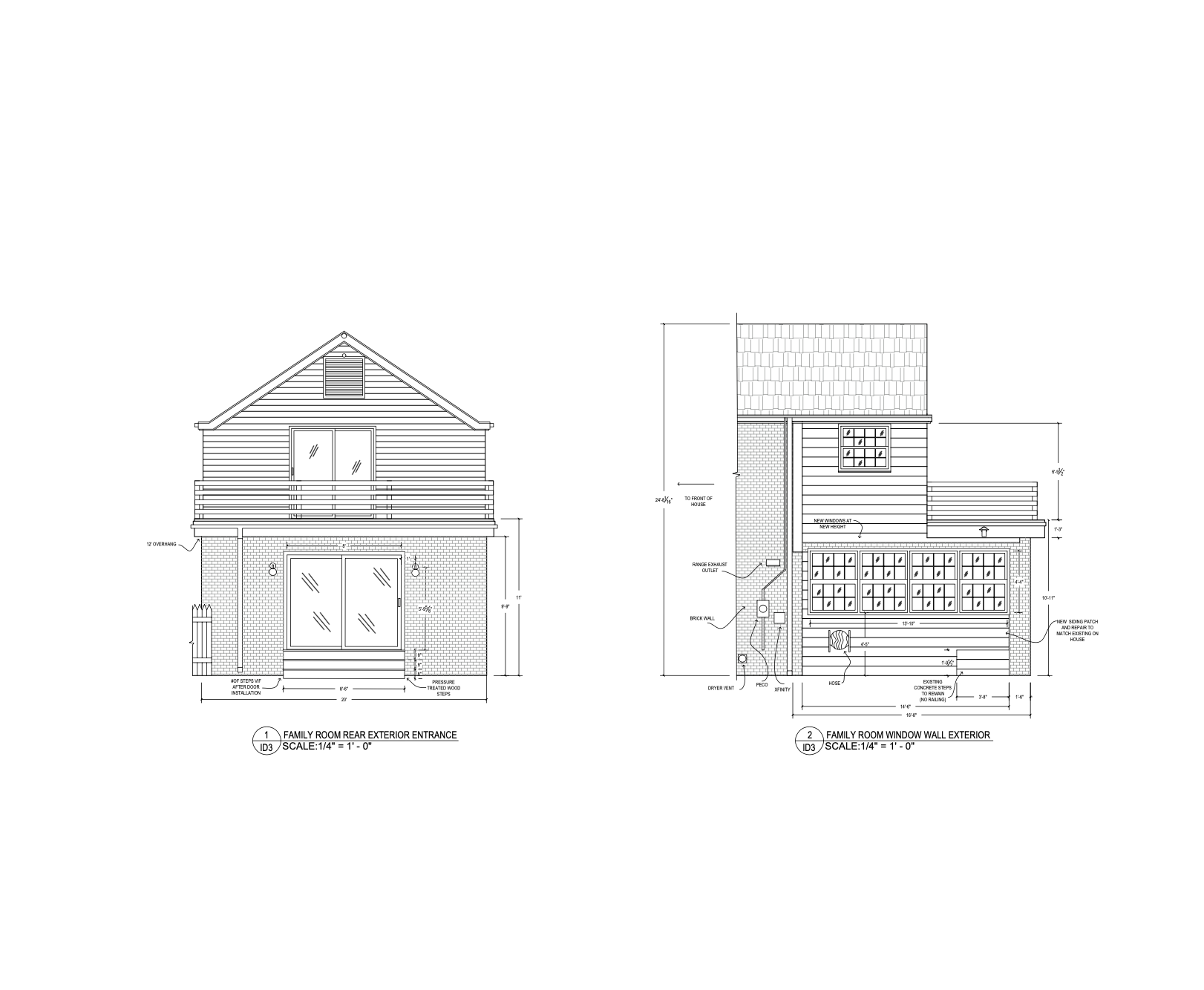
transitional blue and white kitchen
these clients had many special requests when designing their new kitchen space. the first was to have room for up to four adults to comfortably cook together since they have family staying with them often. they also needed a space for their children to do homework and crafts so we created a double wide island that has cabinets on the back as well. the family cooks with a lot of natural ingredients so we created tall pantries on one side to store everything. we also added flow throughout the home by removing a wall and adding a double door that goes out to their patio and pool.






