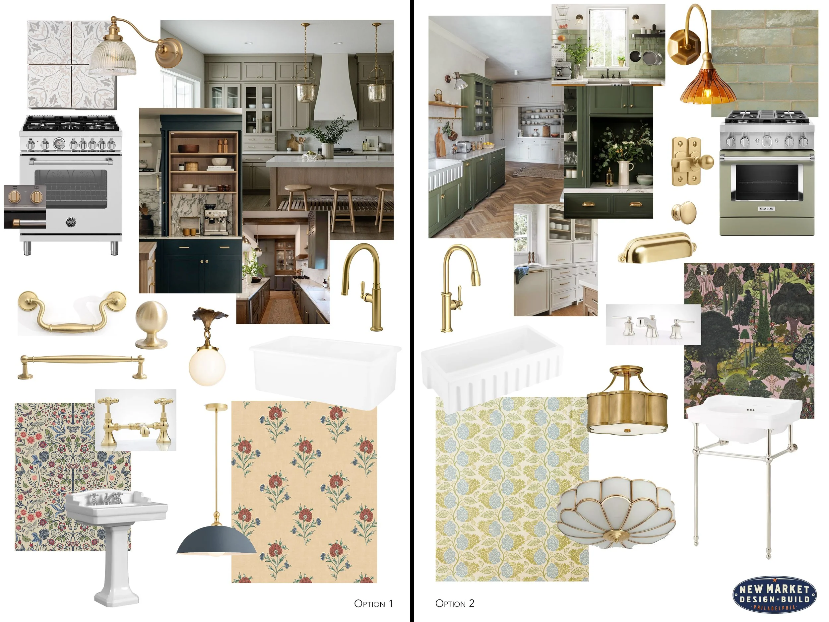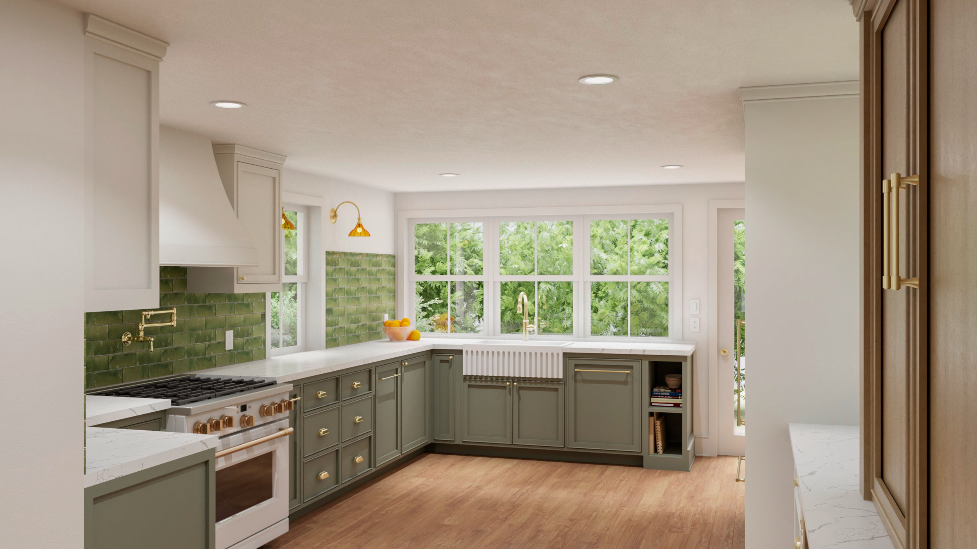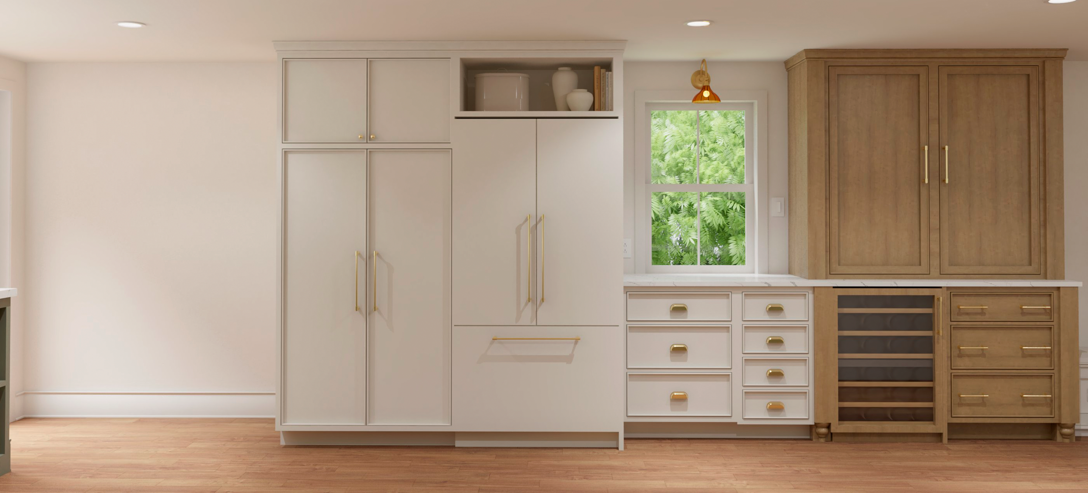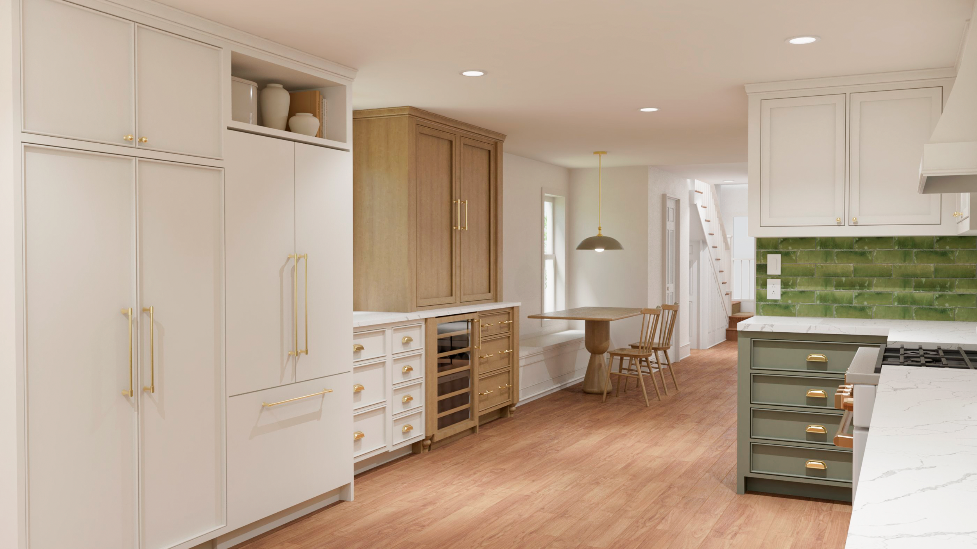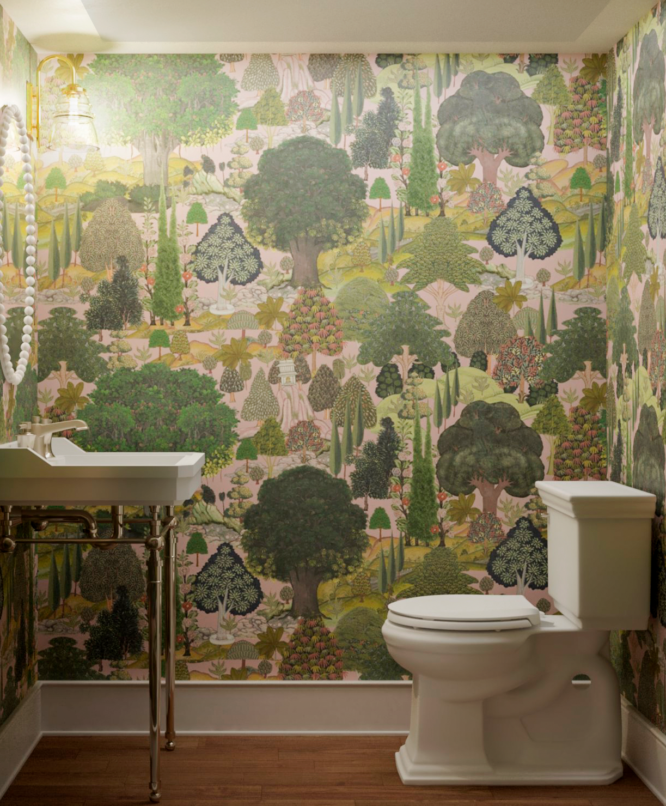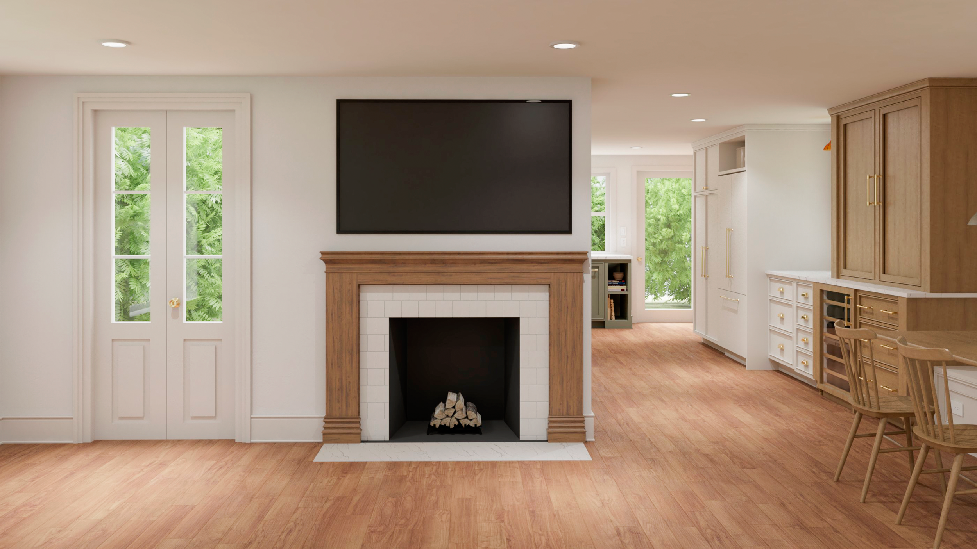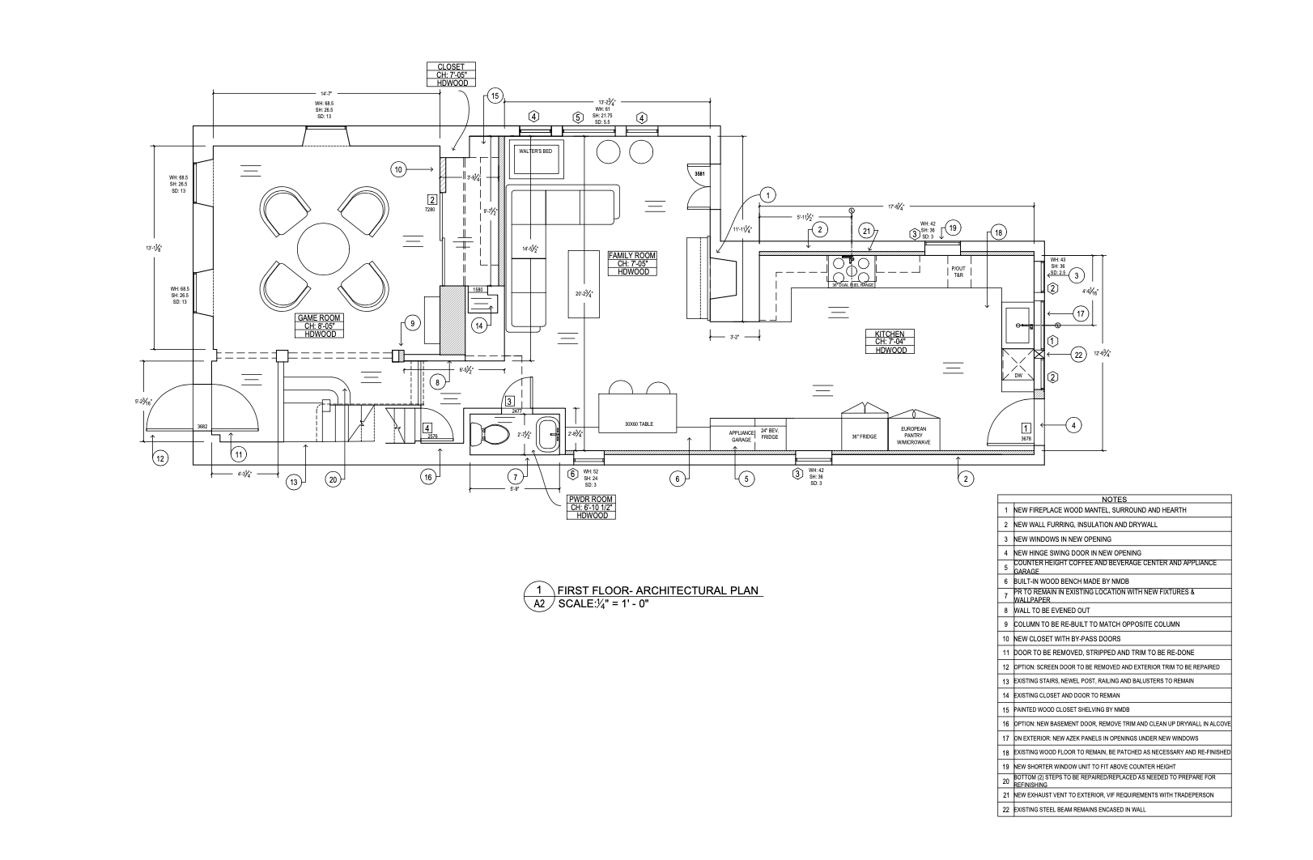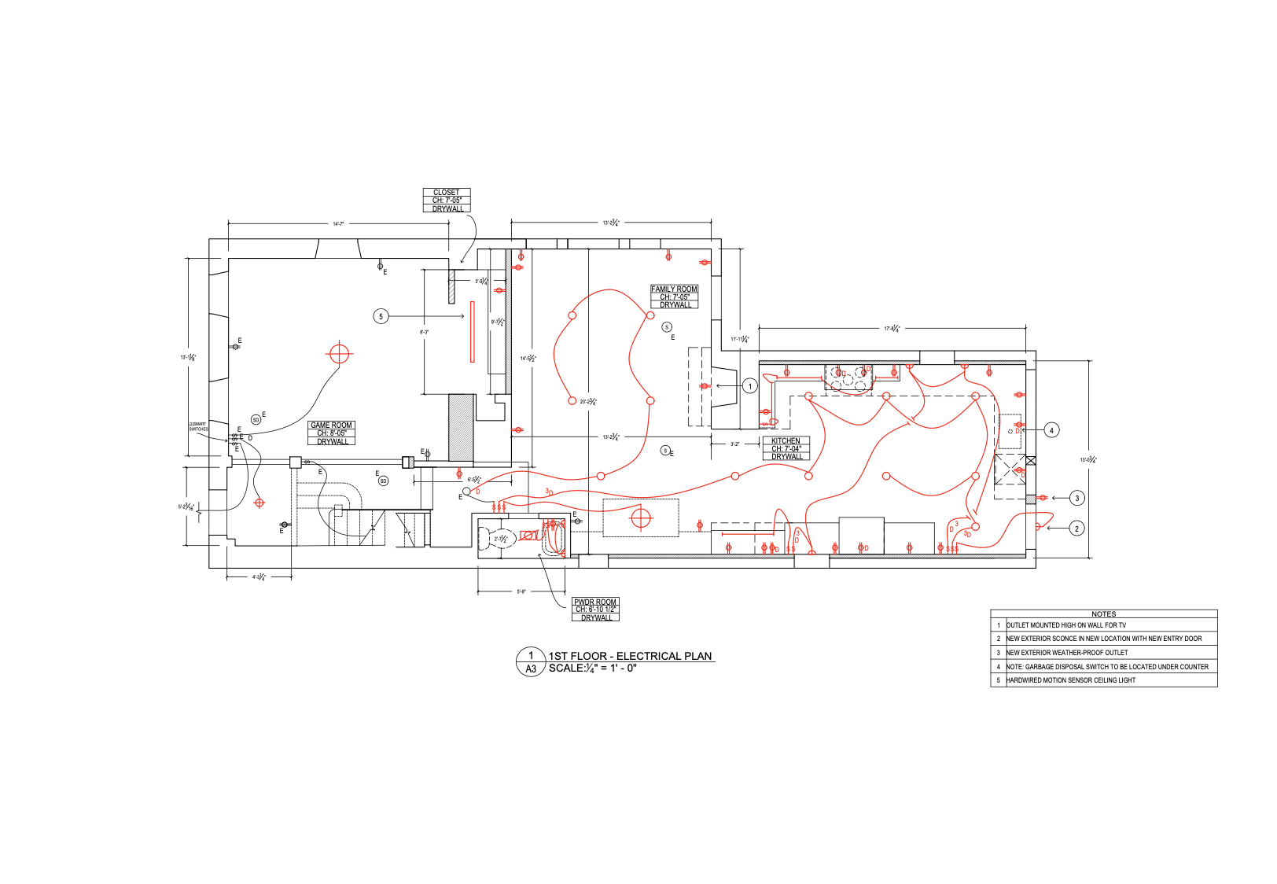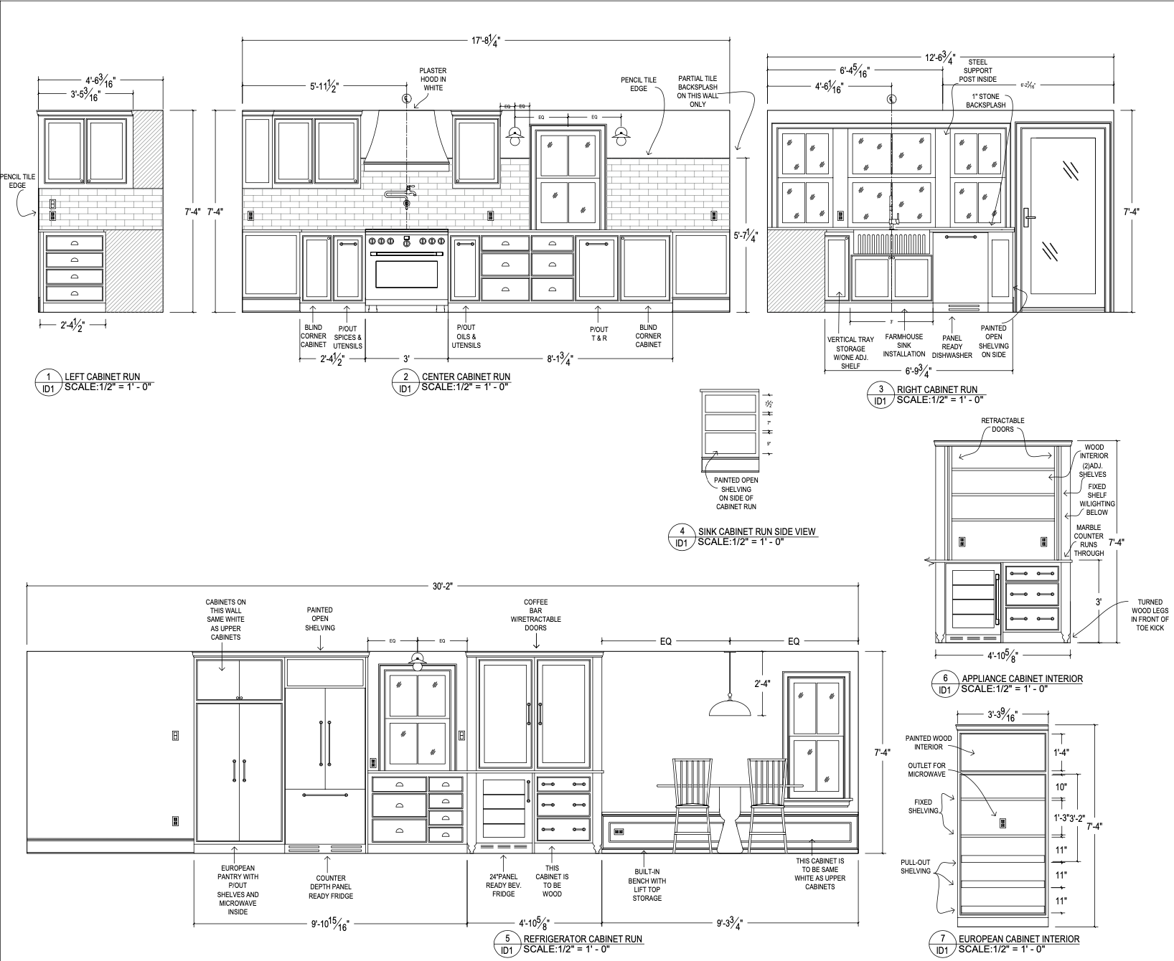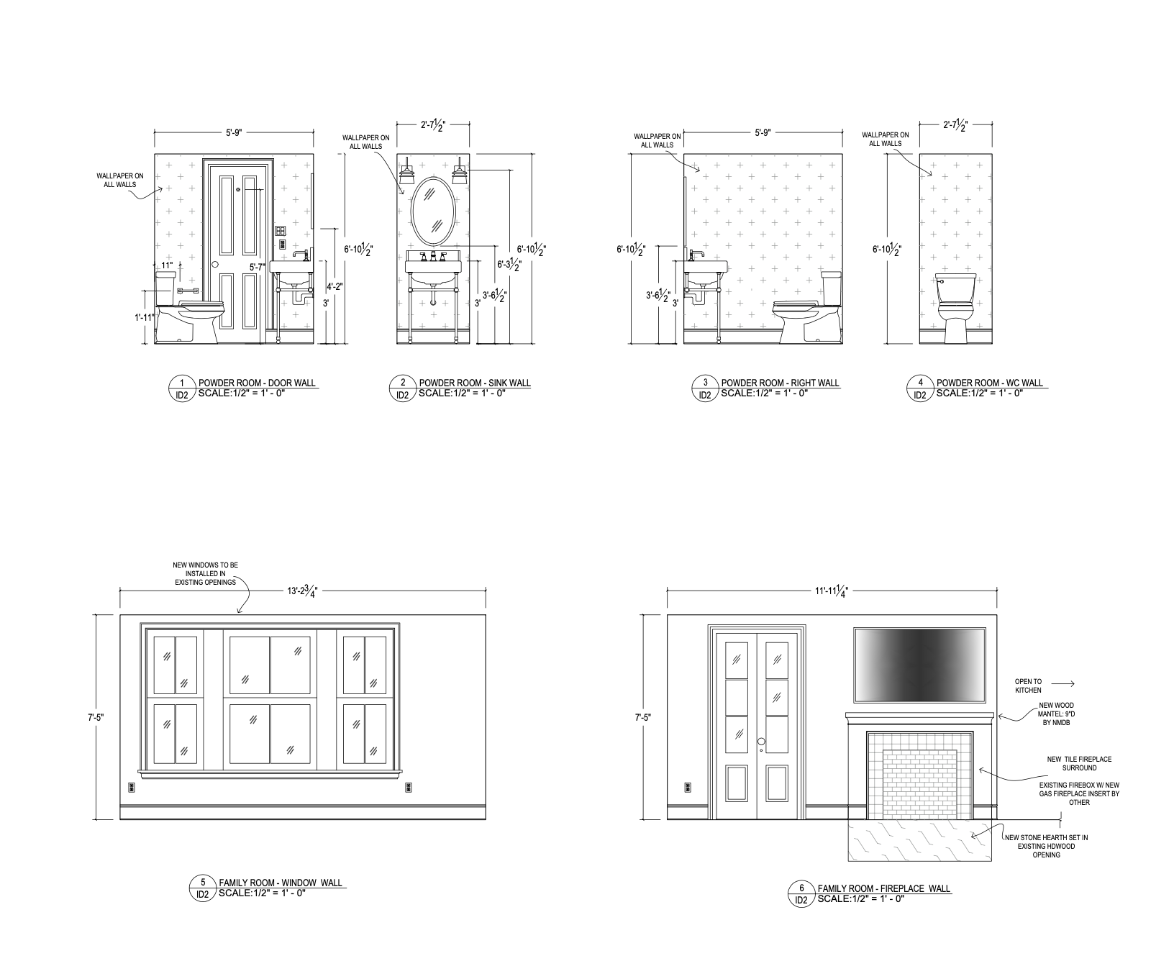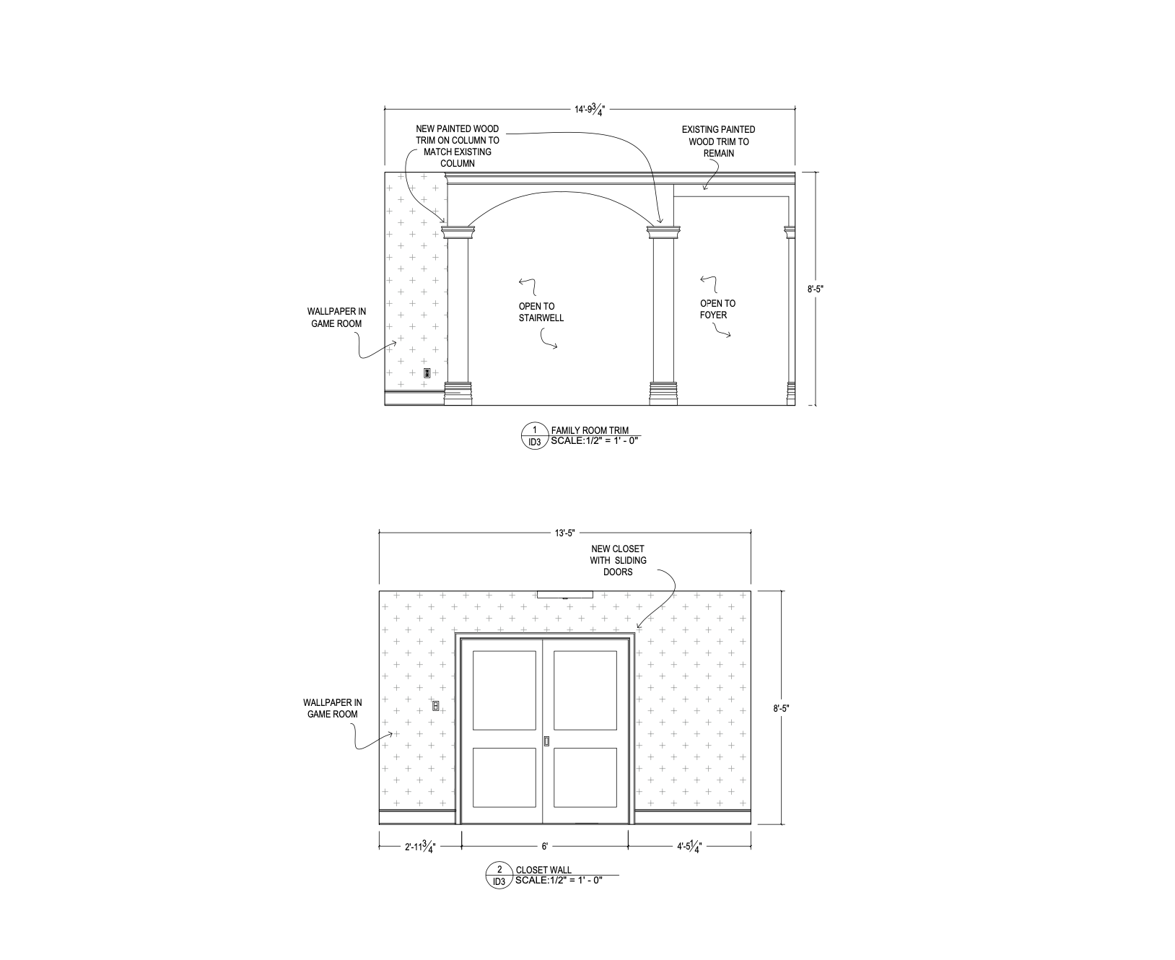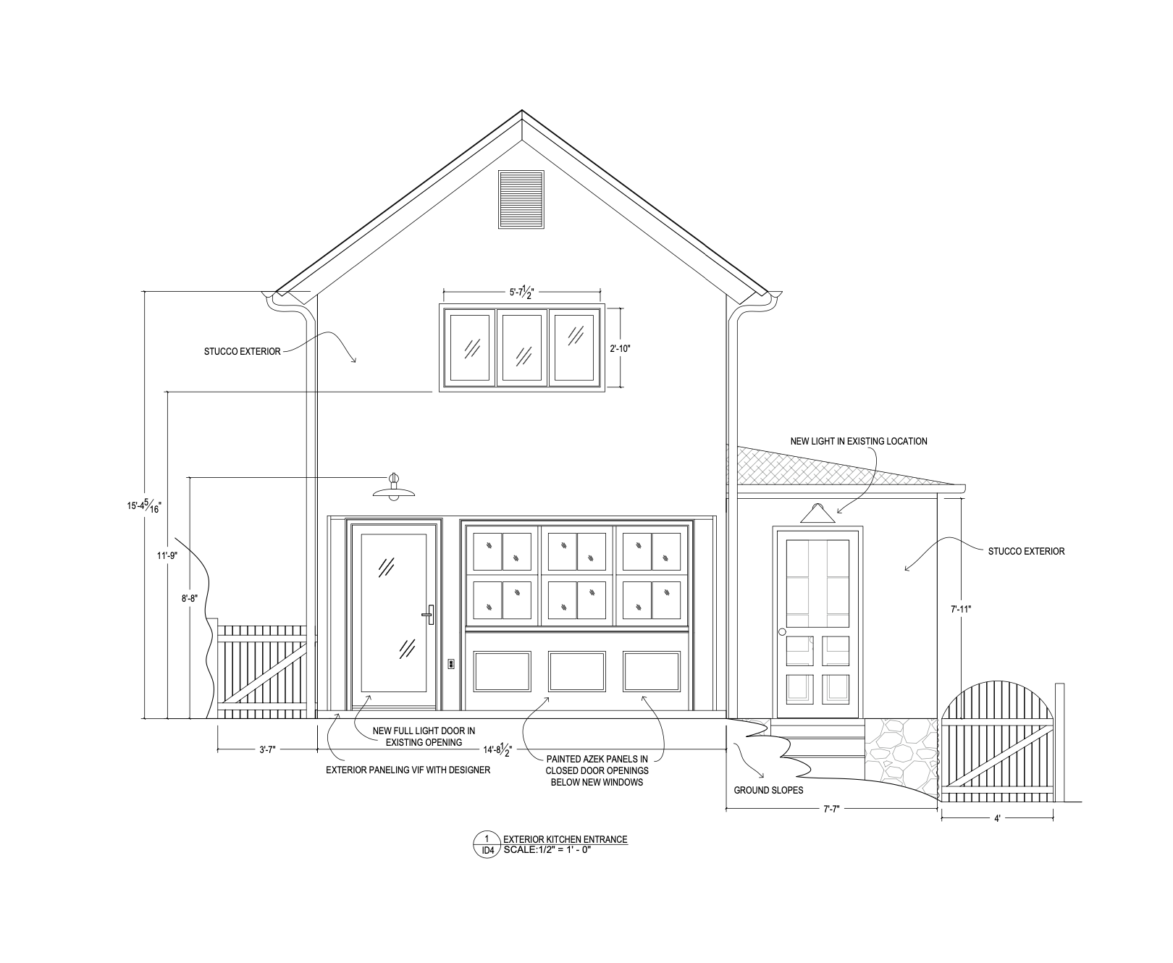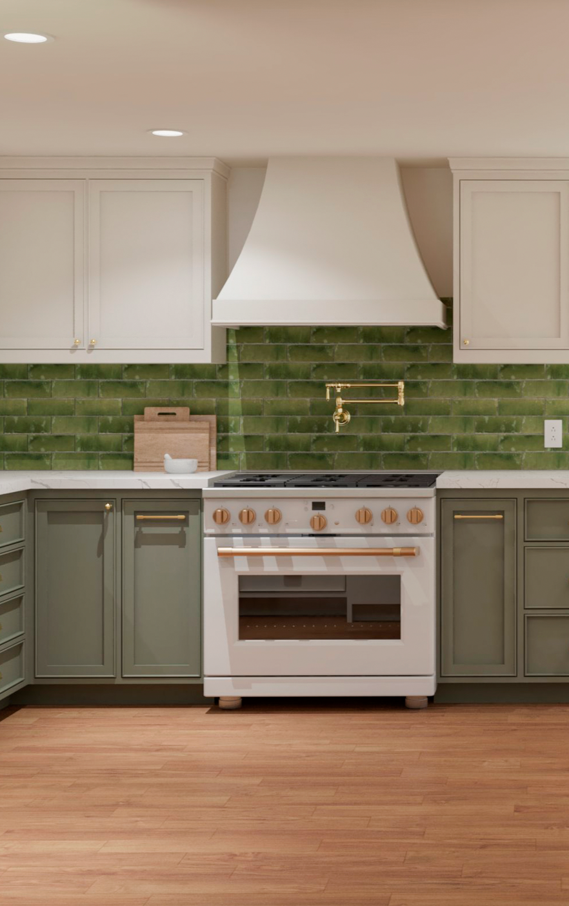
custom first floor renovation
For this project we reconfigured the entire first floor of the home. working within the constraints of an existing stone chimney in the center of the space we changed the layout of the floor plan by adding a wall to create a family room. since the family primarily enters through the rear, we changed the rear wall to be one door and windows so we could expand the kitchen space. custom cabinets and a beverage bar were designed to meet the needs of this family.
