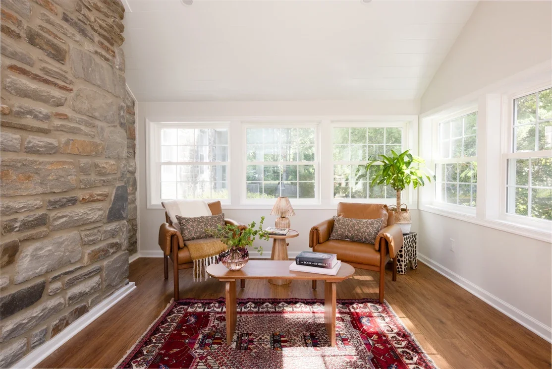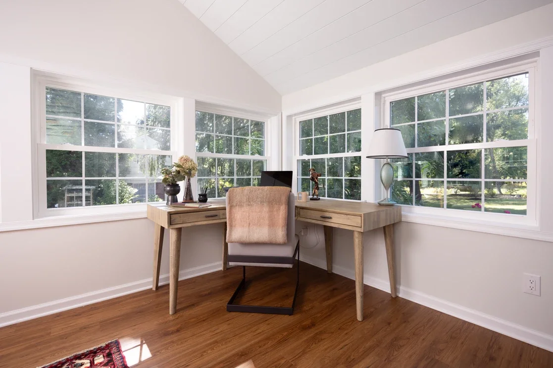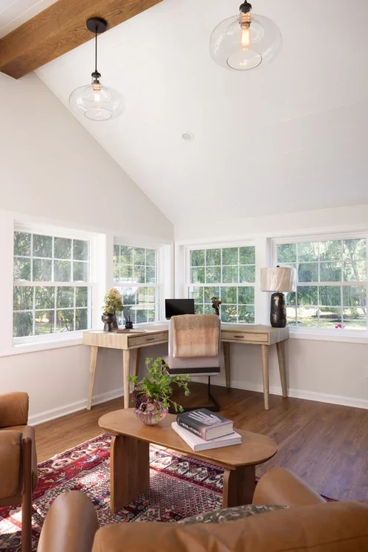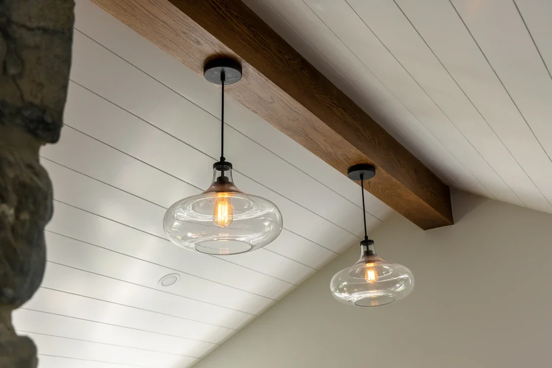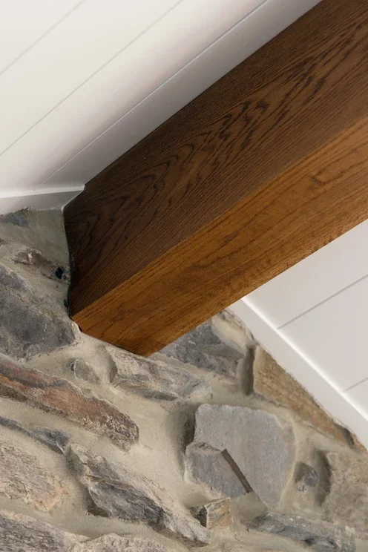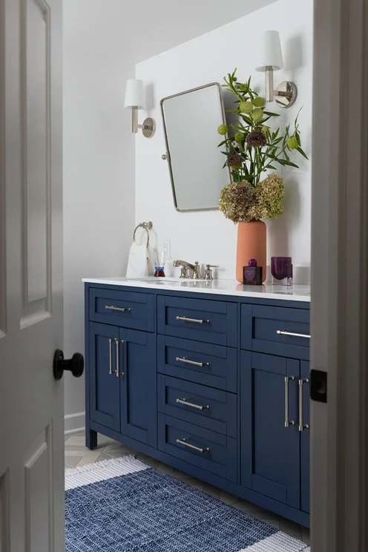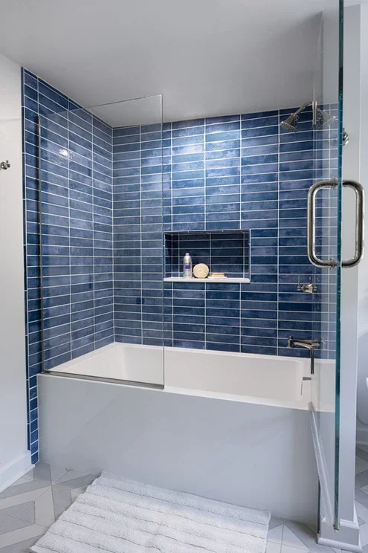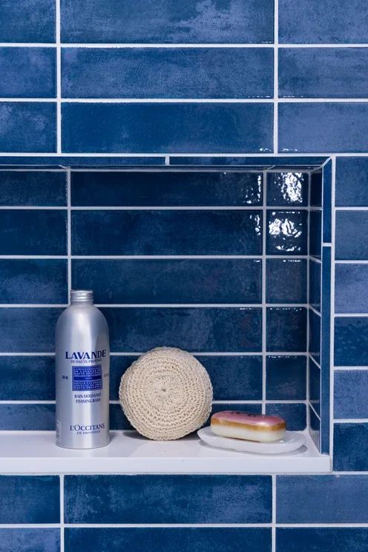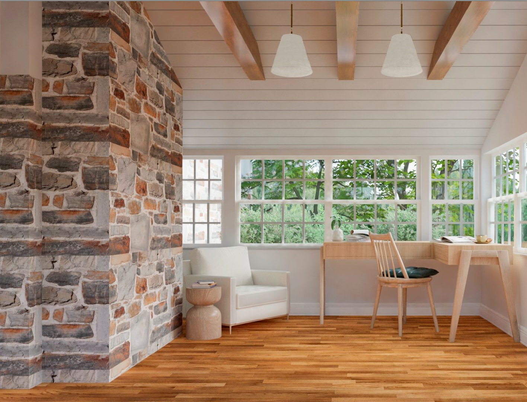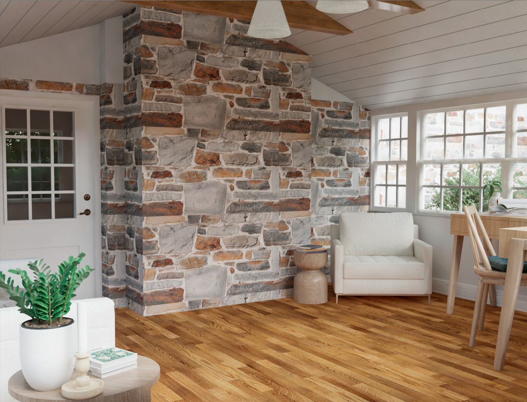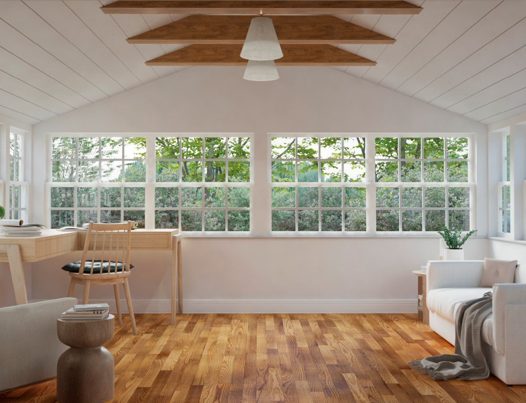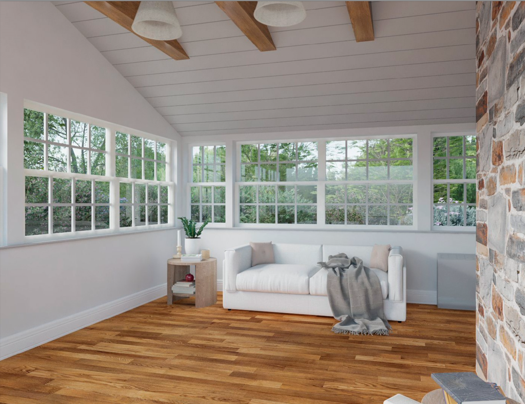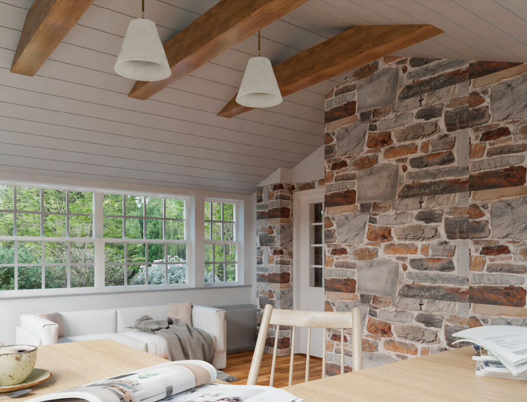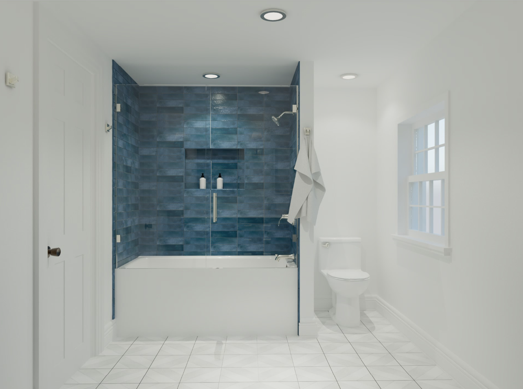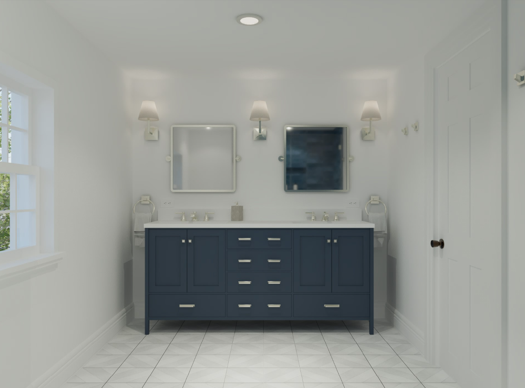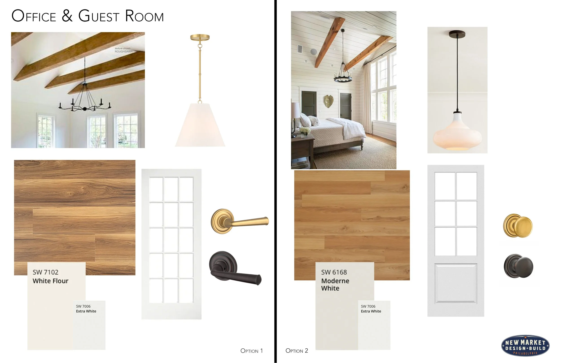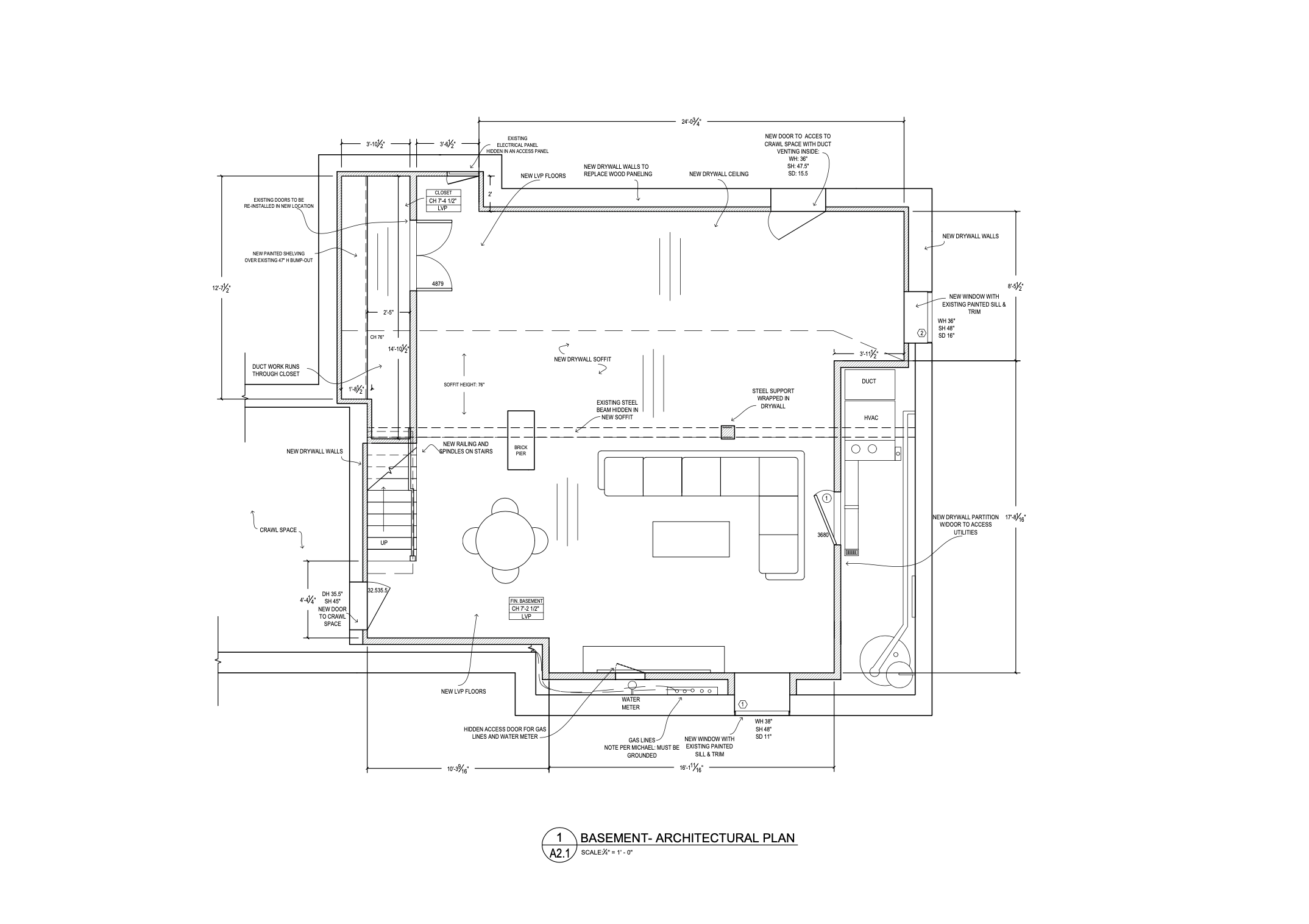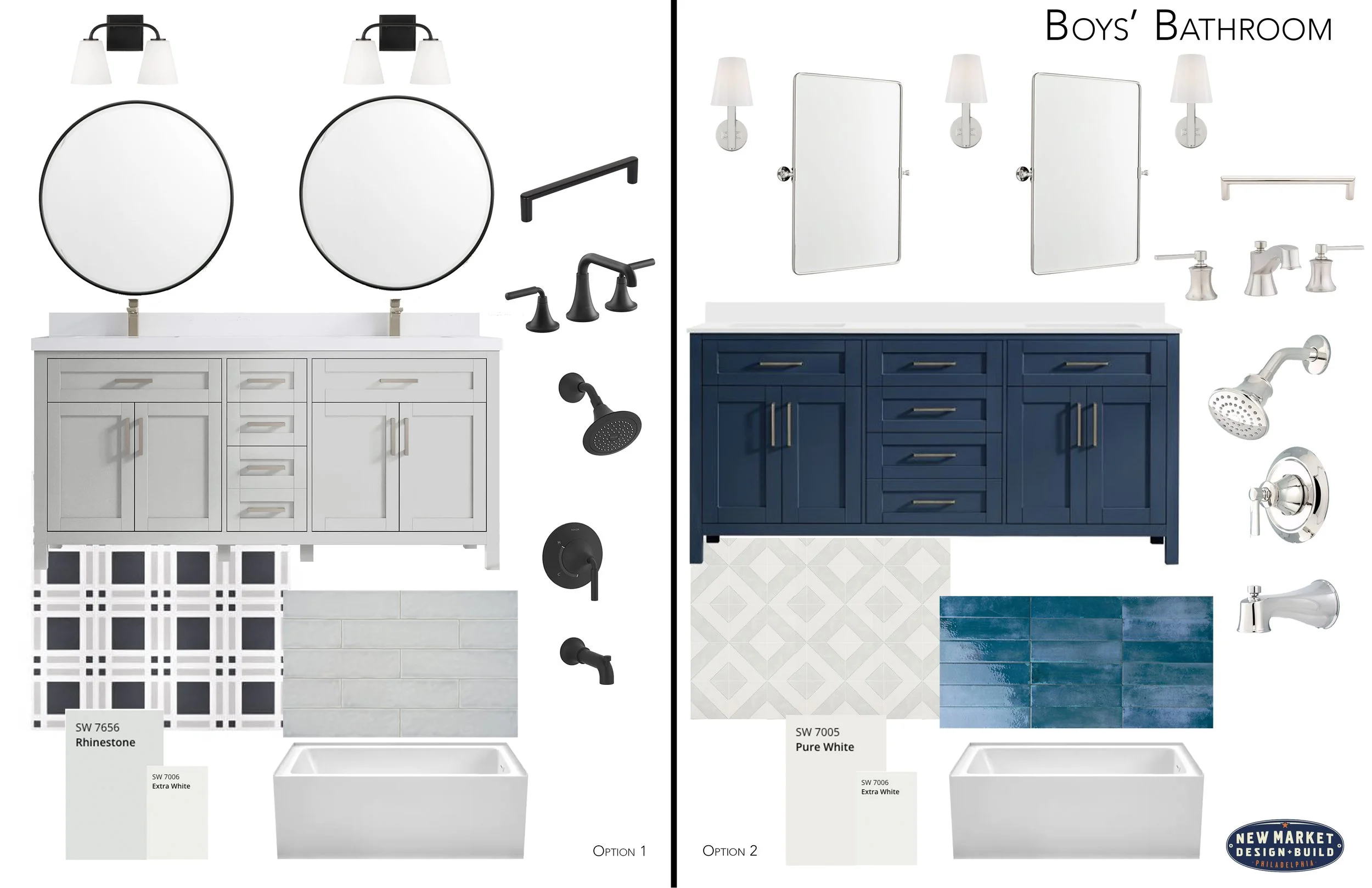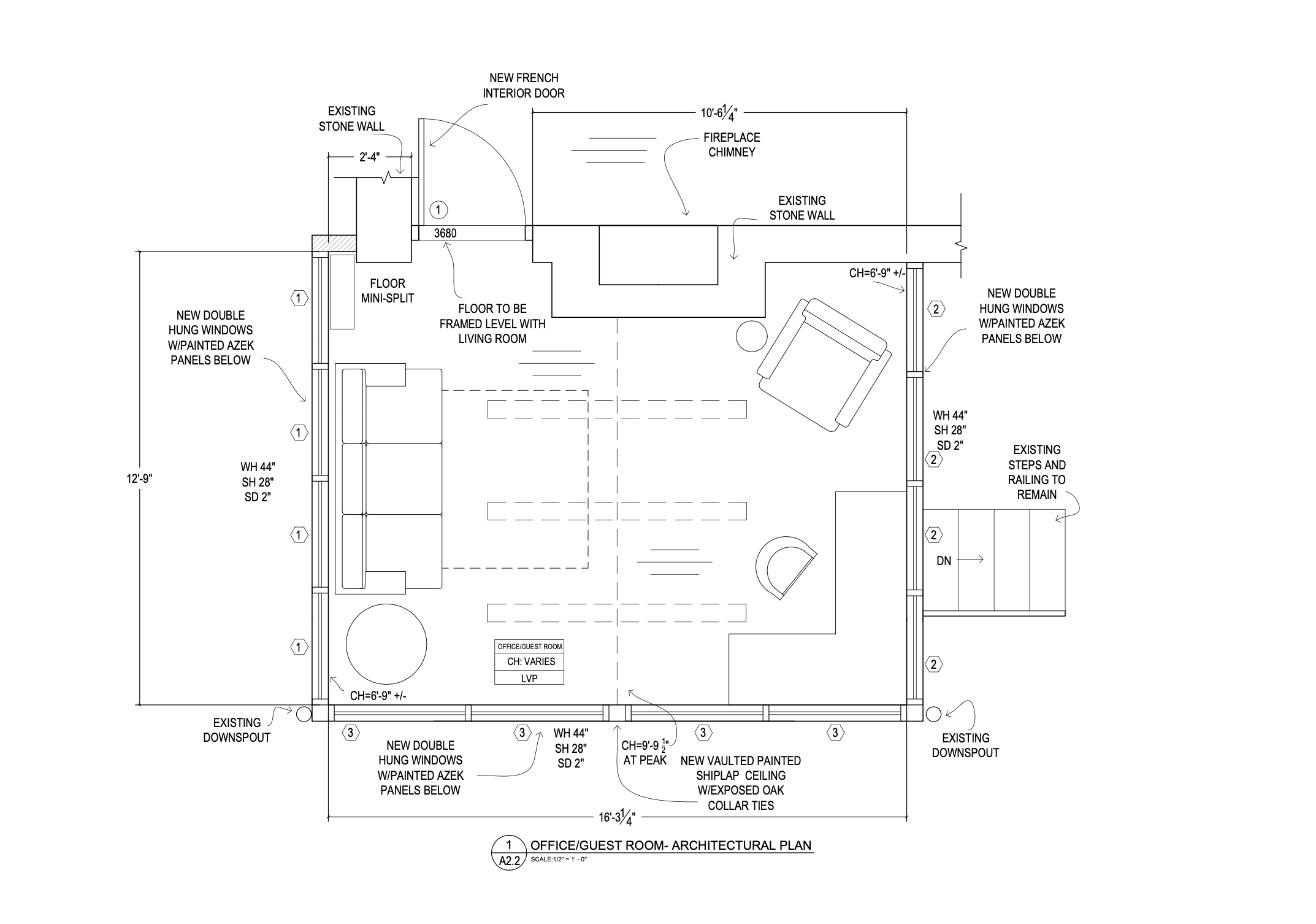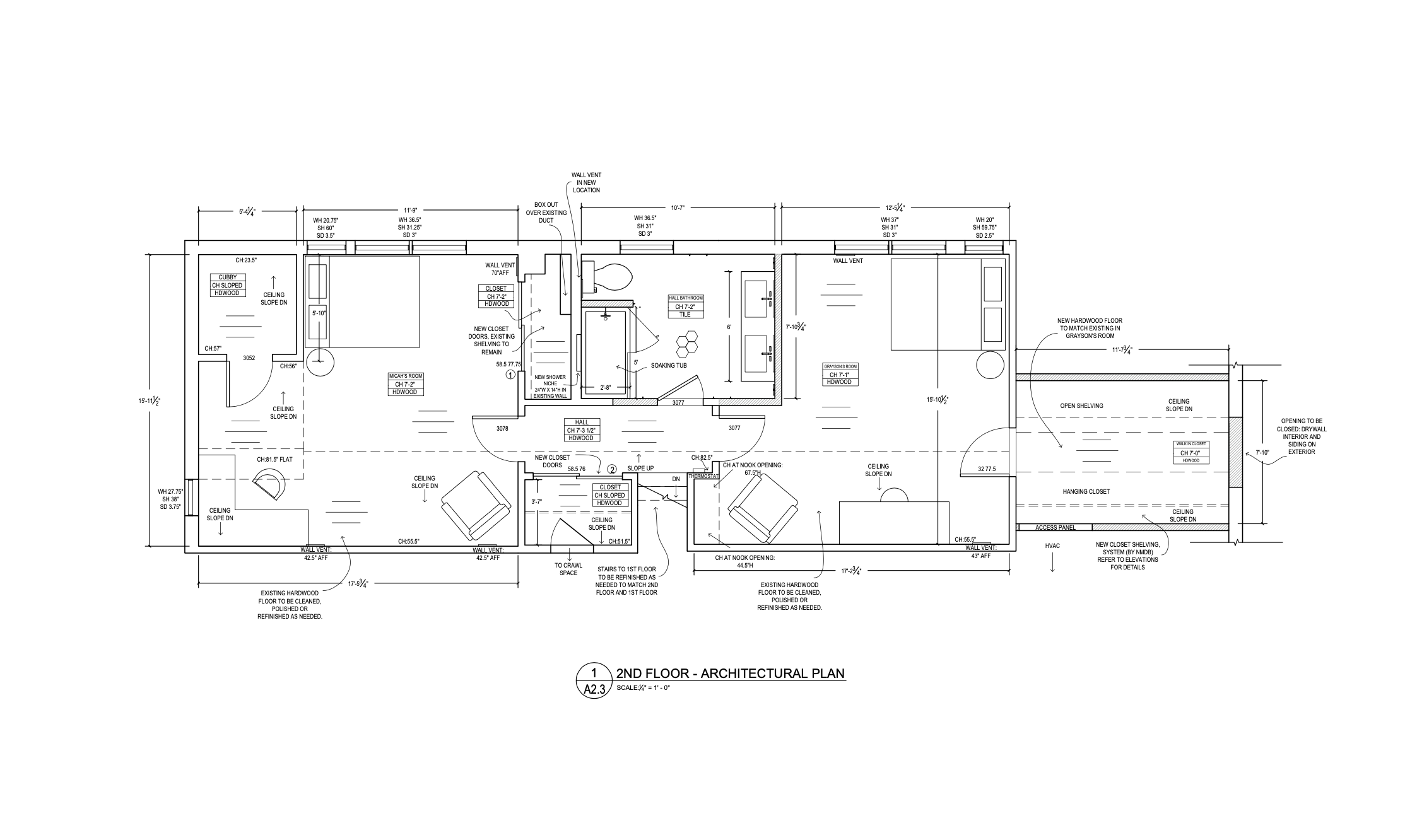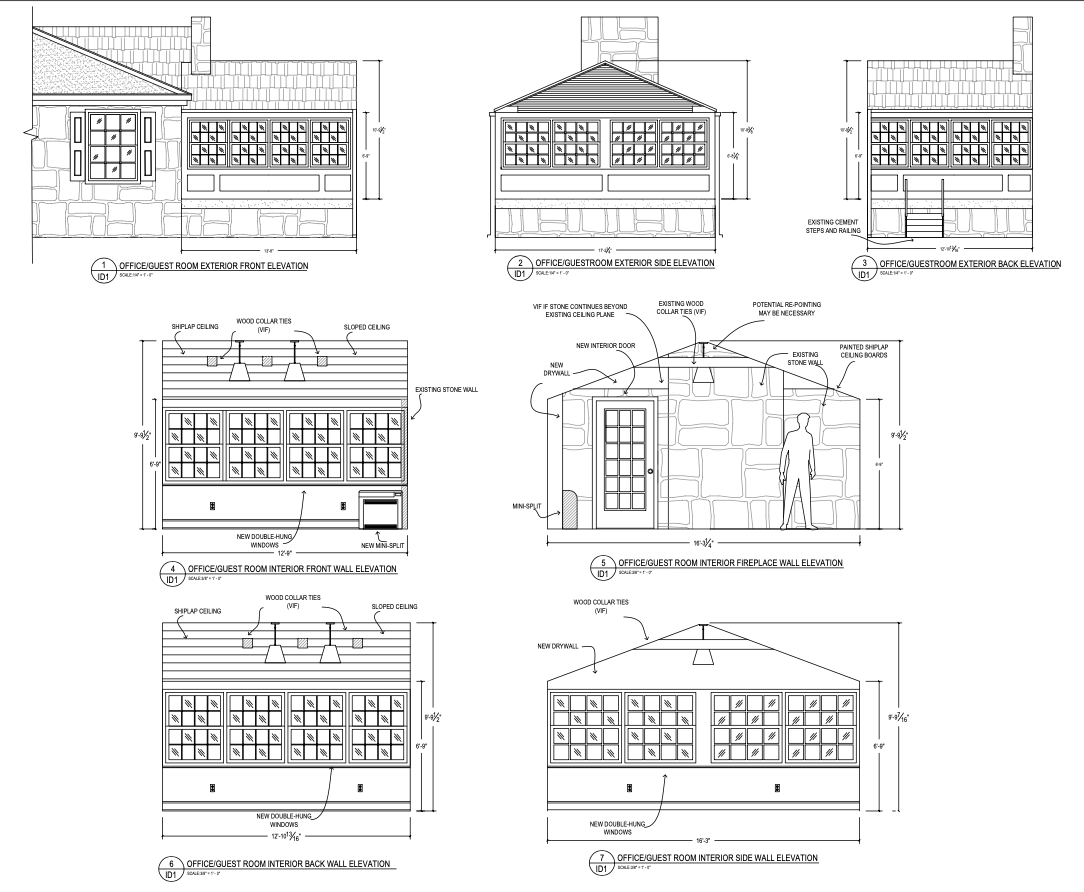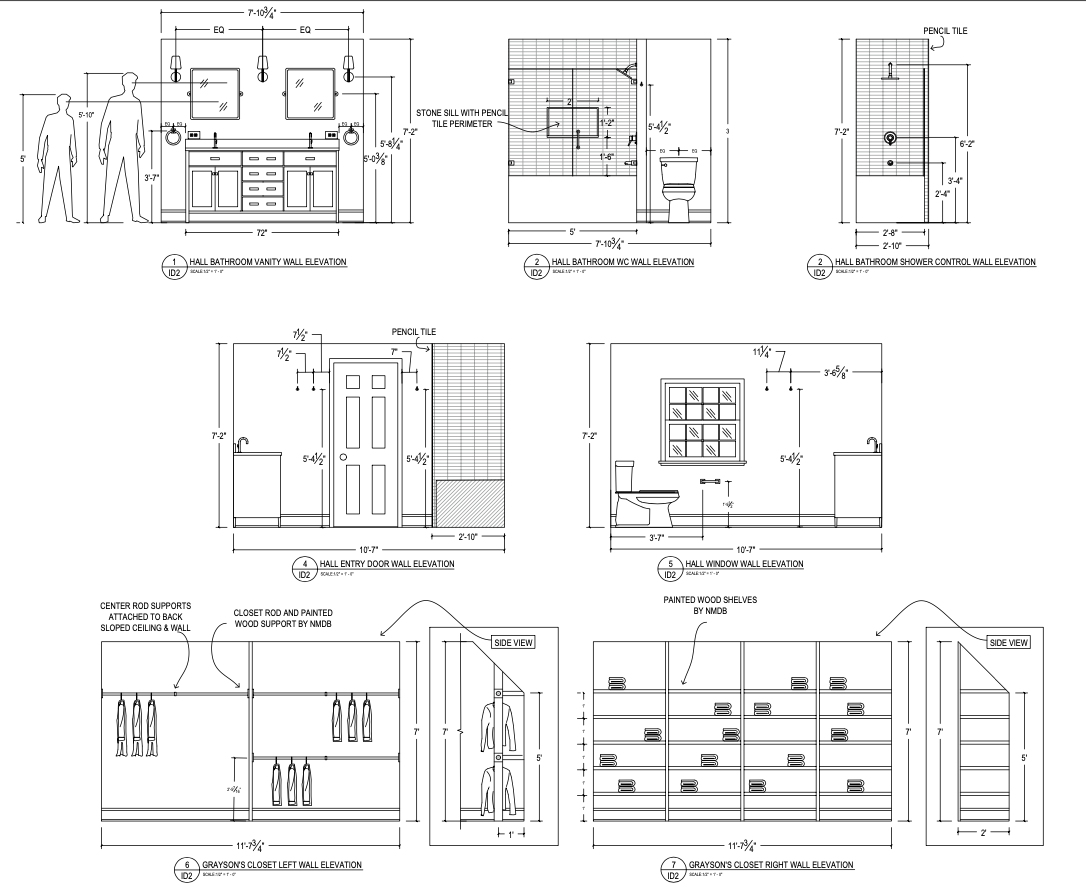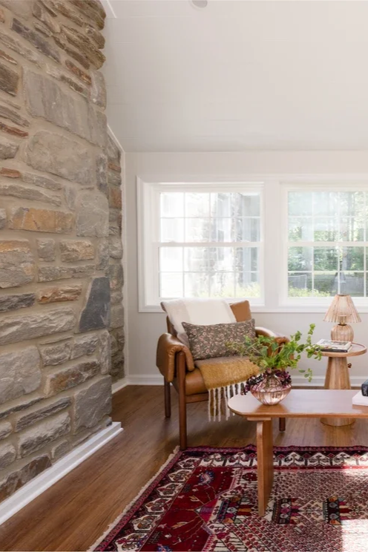
multi-space renovation
These clients wanted to do work on many spaces in their house at once to help with construction costs and minimize disruption to their busy schedules. we converted a screen porch to a fully enclosed office by raising the floor level and installing LVP to match the existing flooring. We then opened up the ceiling and clad it in shiplap and wood wrapped the necessary support beam. we also expanded the hall bath and closets for their two sons on the second floor. we borrowed space from one of the bedroom’s closet to make a hall bath large enough for two teen boys to use at the same time. Then we refinished an existing attic space into a new closet to replace the one we used for the bathroom. the final aspect was to update the basement and create a space that coordinated with the rest of the house. Asbestos flooring was remediated and LVP was installed. We wrapped the walls and created a mechanical room to hide unsightly pipes and fixtures. a new railing extended all the way to the second floor giving the house and much more cohesive look.
