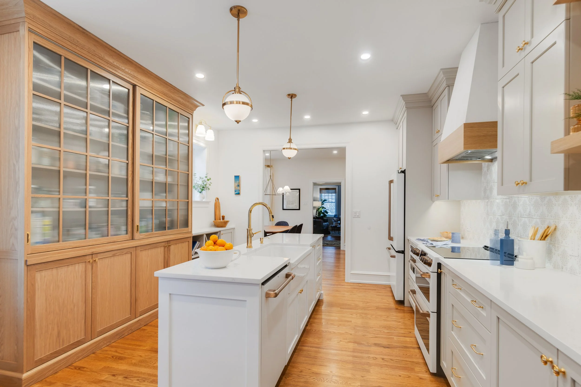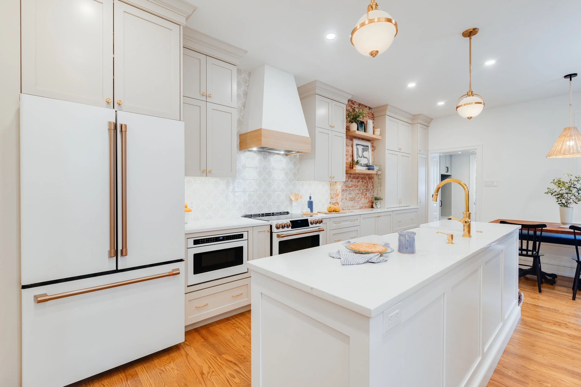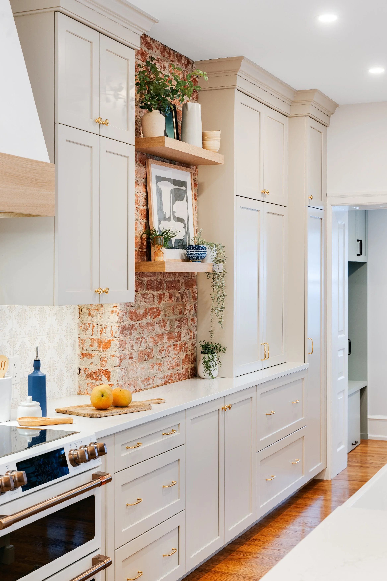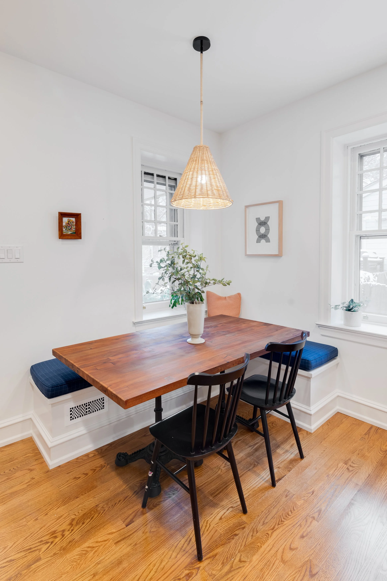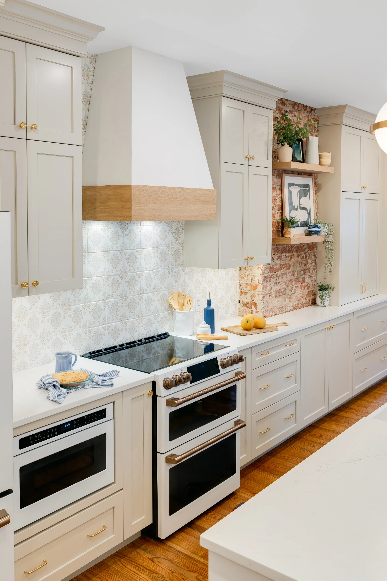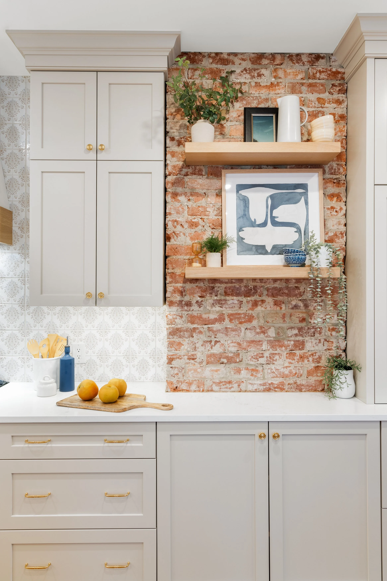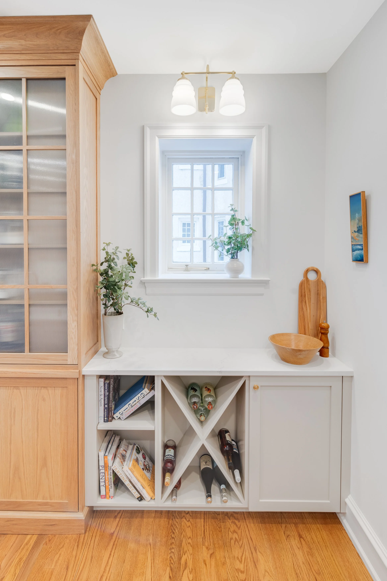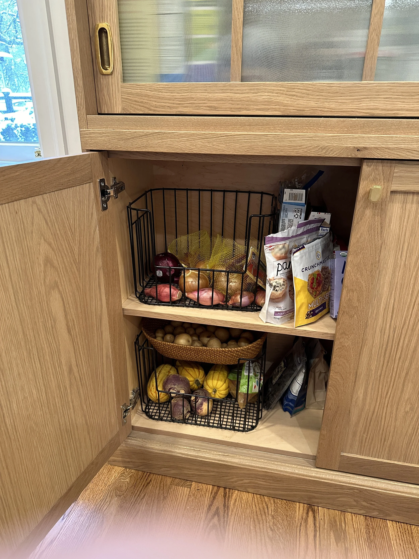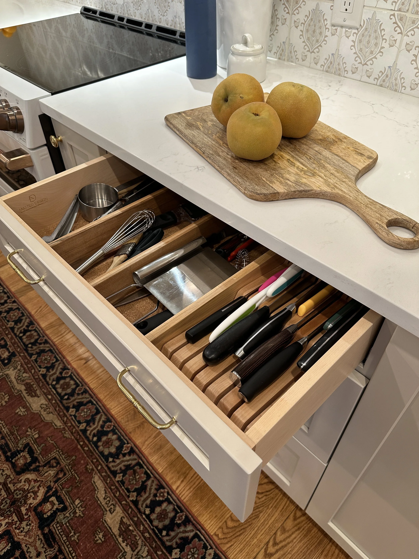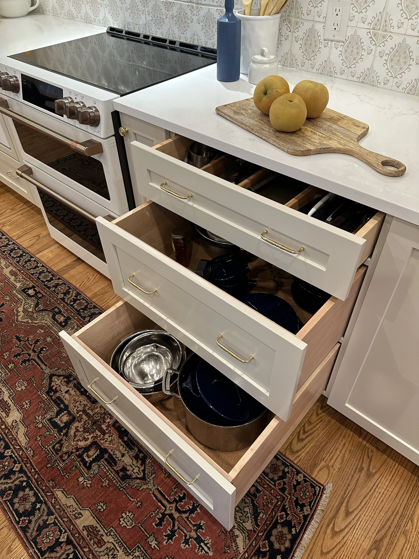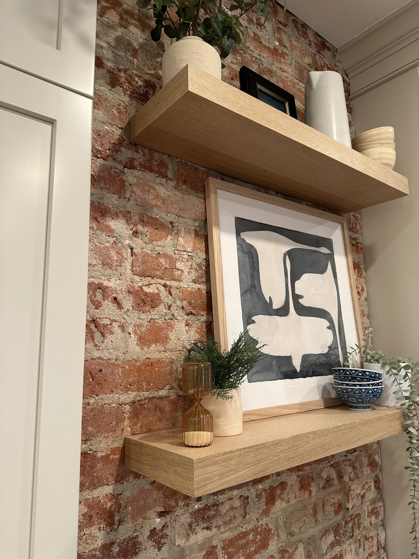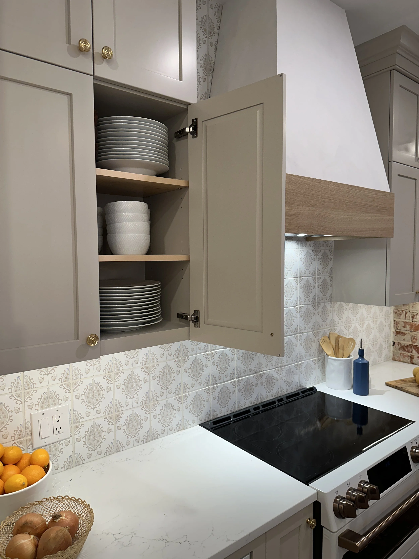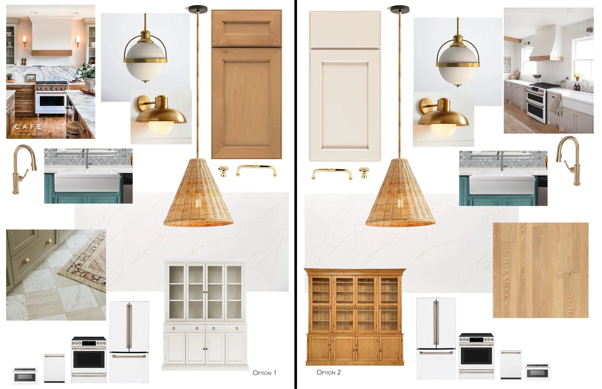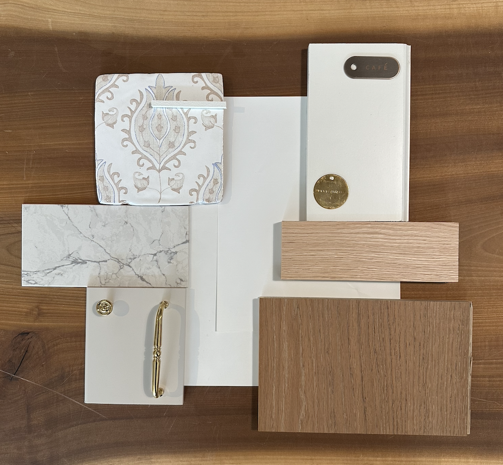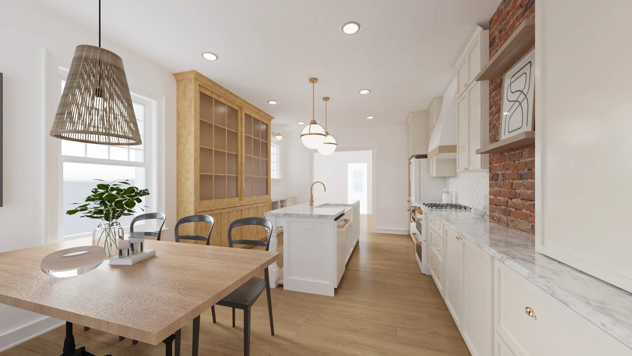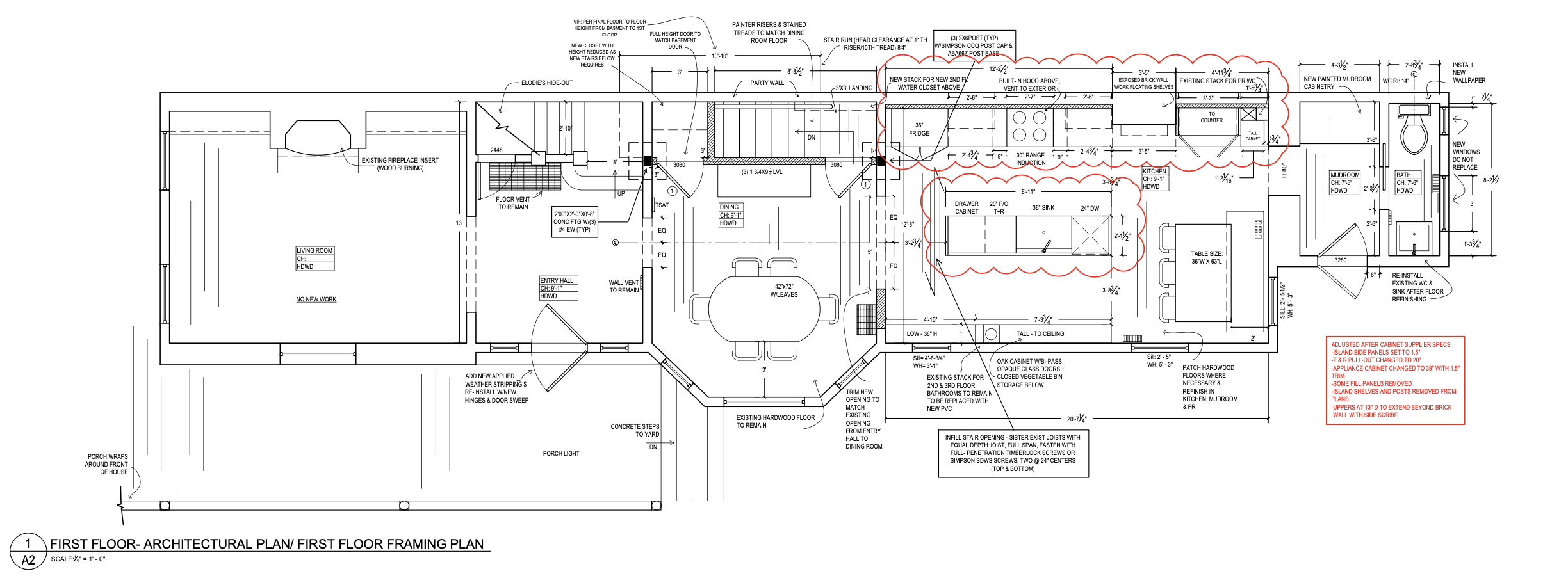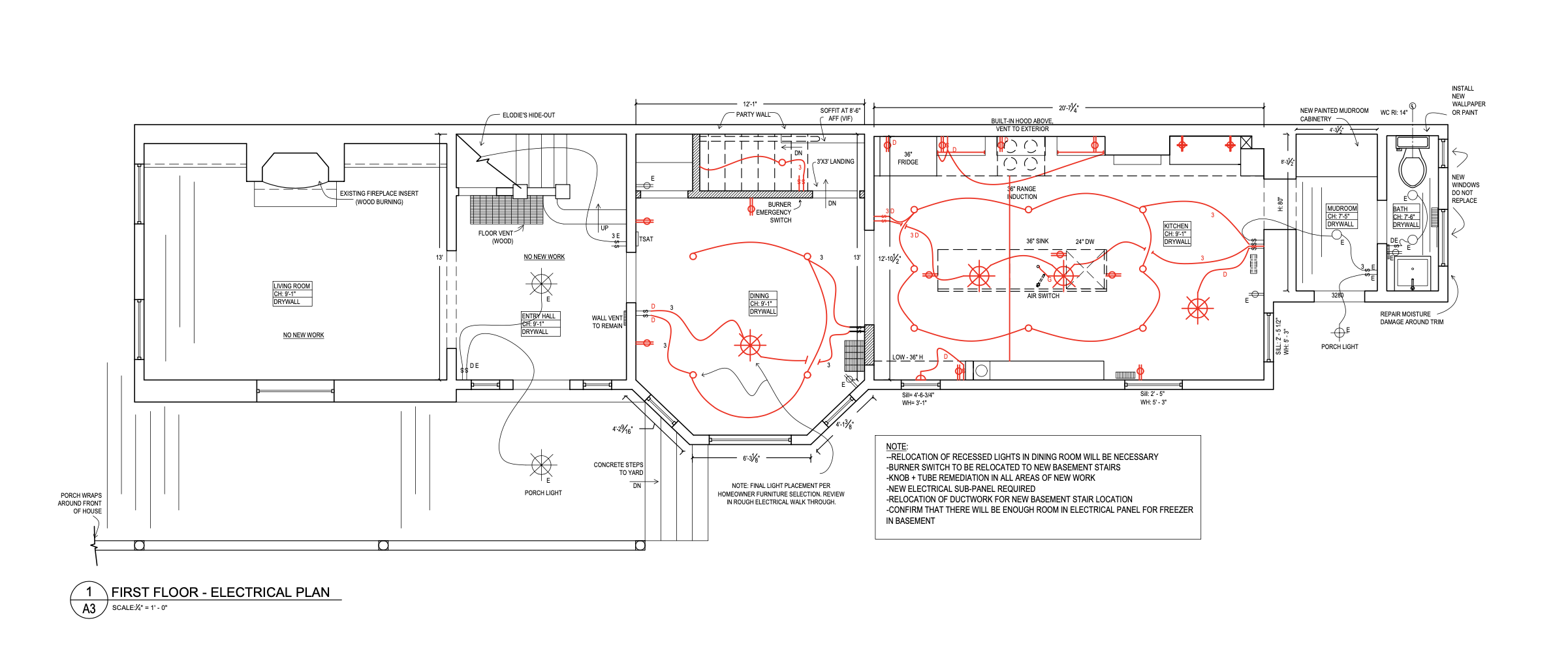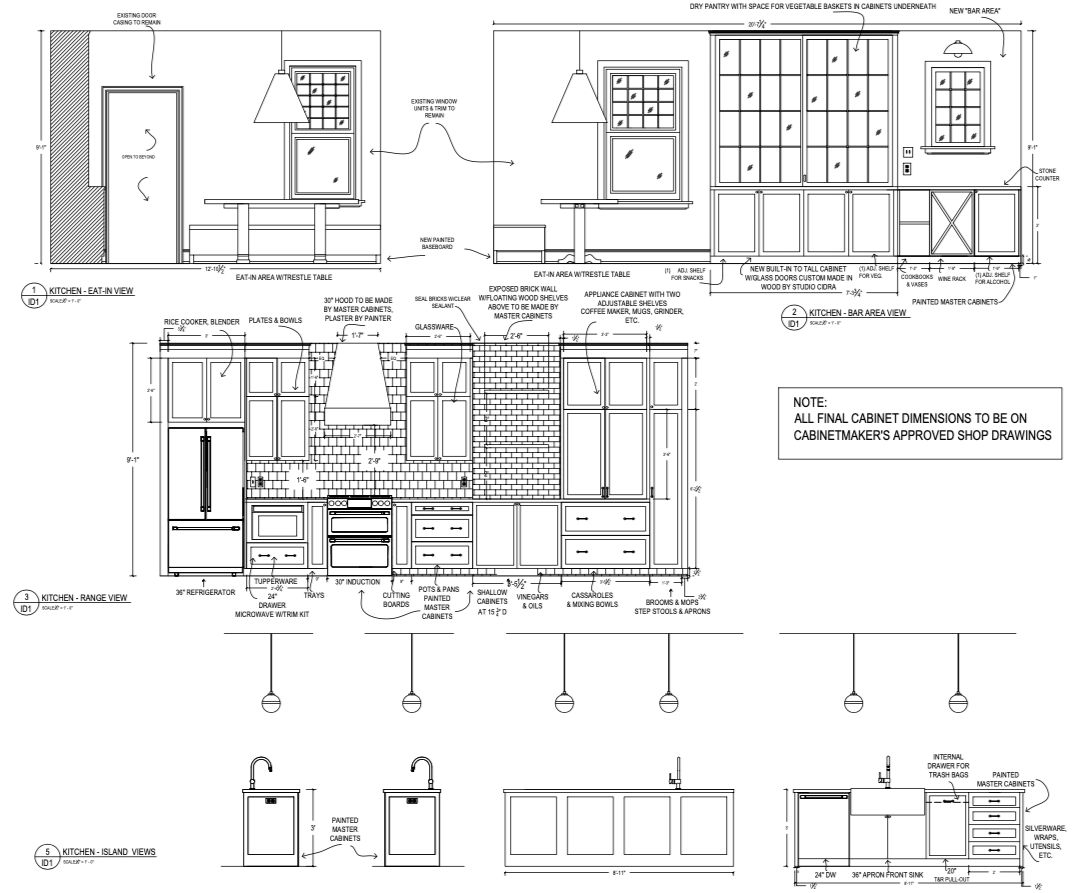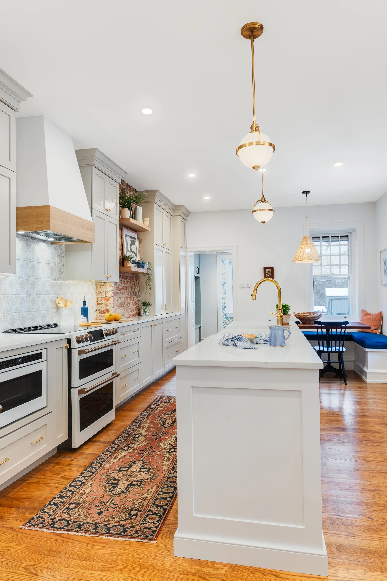
modern french eat-in kitchen
The first floor of this home was broken up into many small rooms with the kitchen in the center. We moved the basement stairs and door to the dining room and knocked down all the other walls, creating a huge eat-in kitchen. A custom pantry was created on one side to look like a piece of furniture. The sliding doors with ribbed glass lighten up the piece while hiding the details of what is stored inside. Below cabinets are available for dry good storage. The family likes to cook together so the type of cabinet interior and placement was considered while designing to make sure everything has a place in the new kitchen. Extra storage was also created the built-in benches in the seating area. A brick wall was uncovered and repaired to add texture and compliment the cabinet color and tile backsplash.
