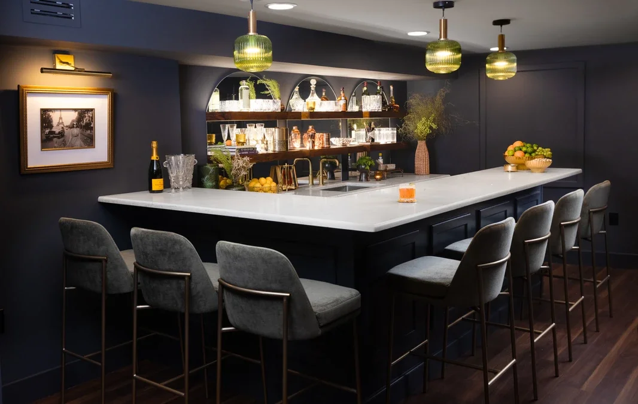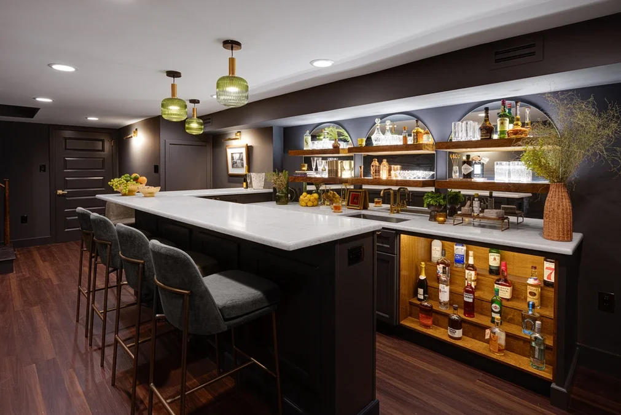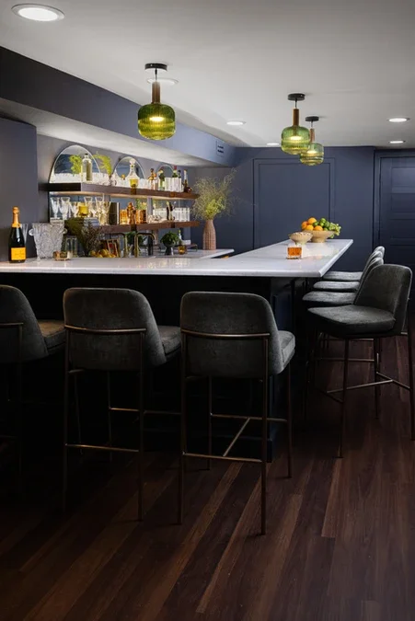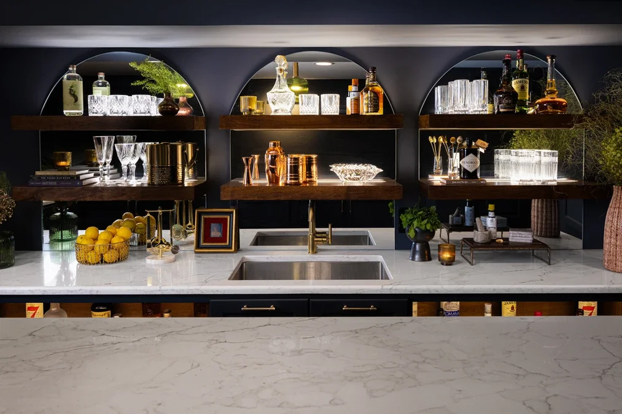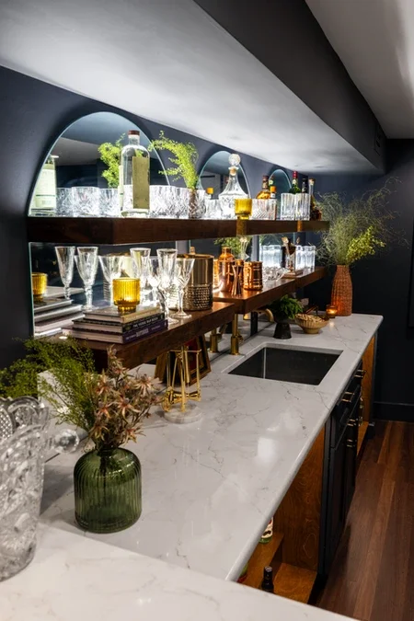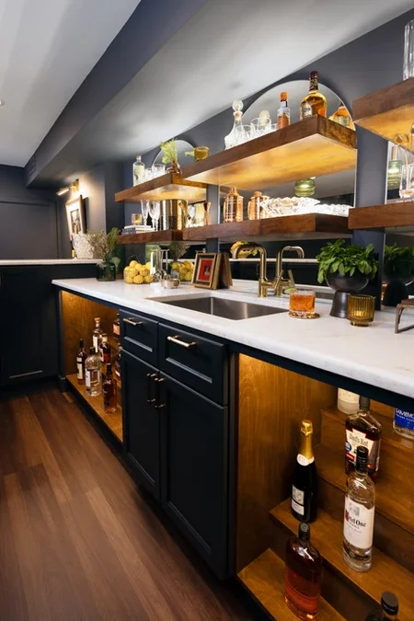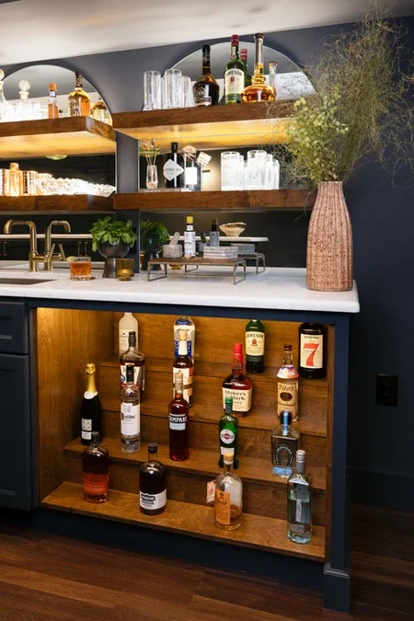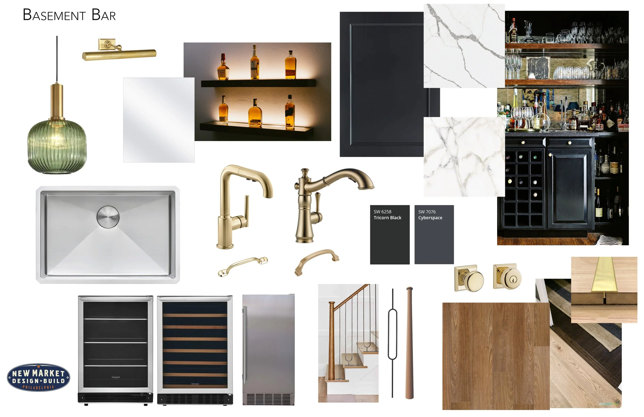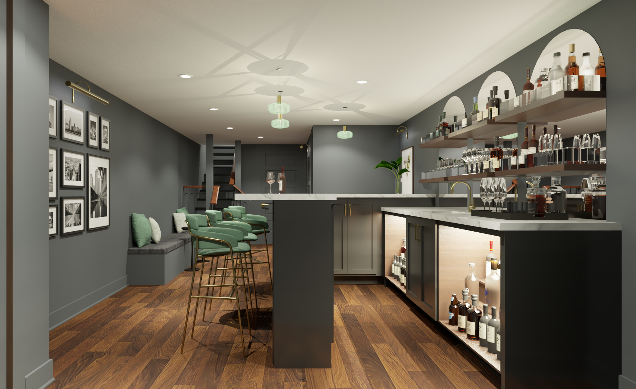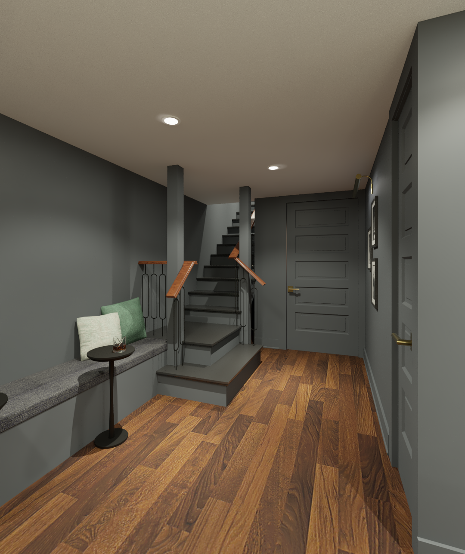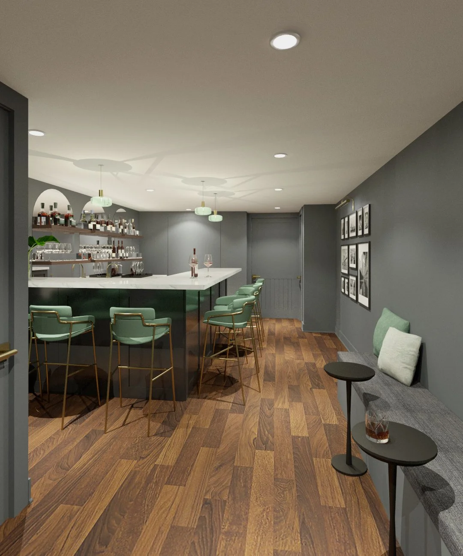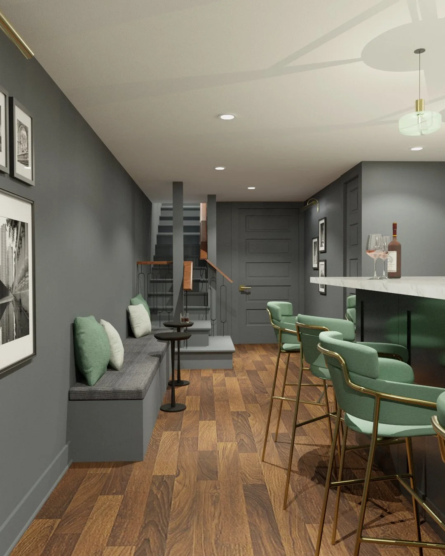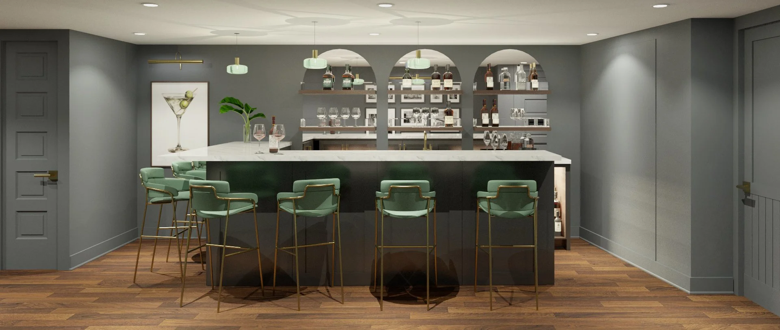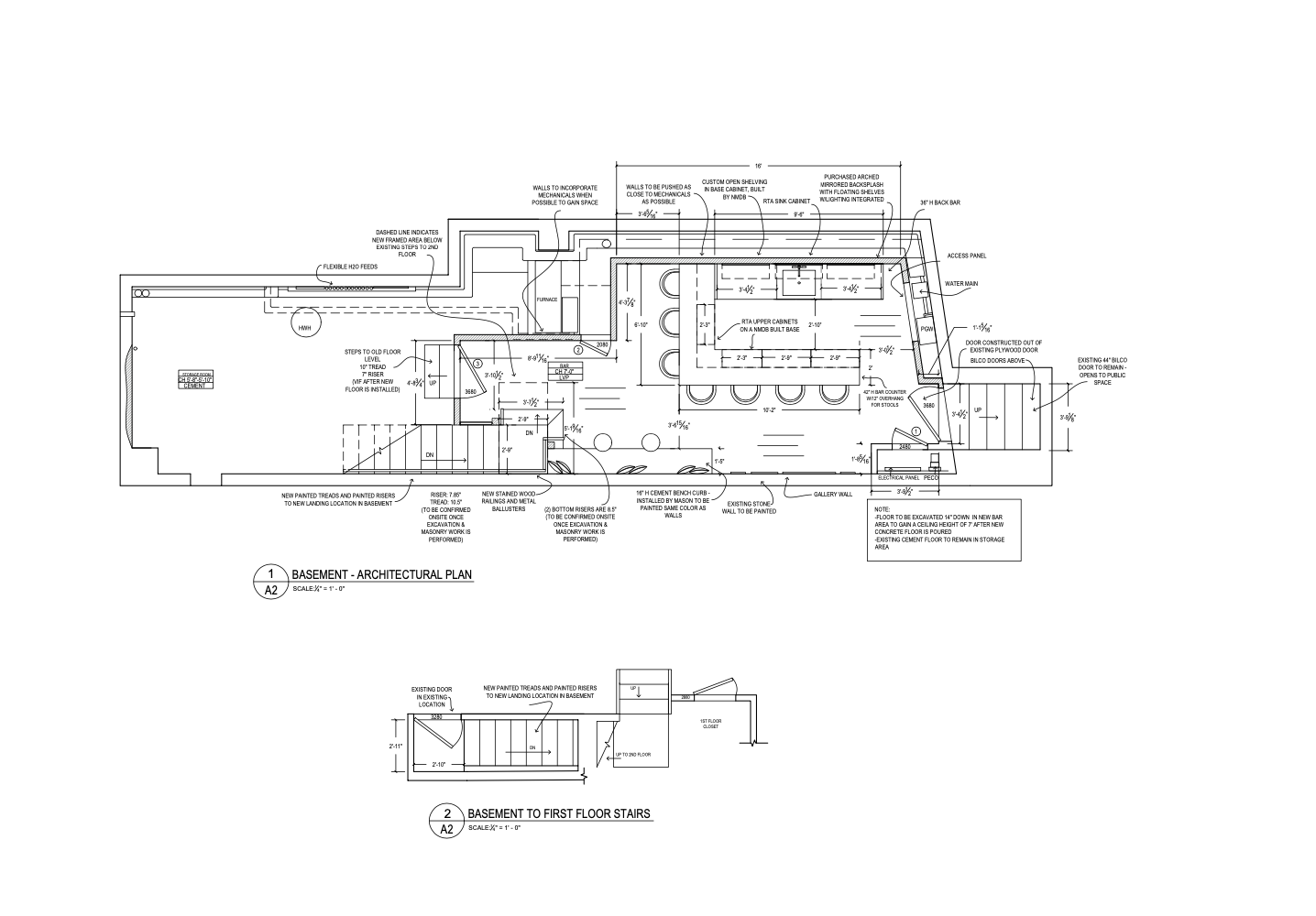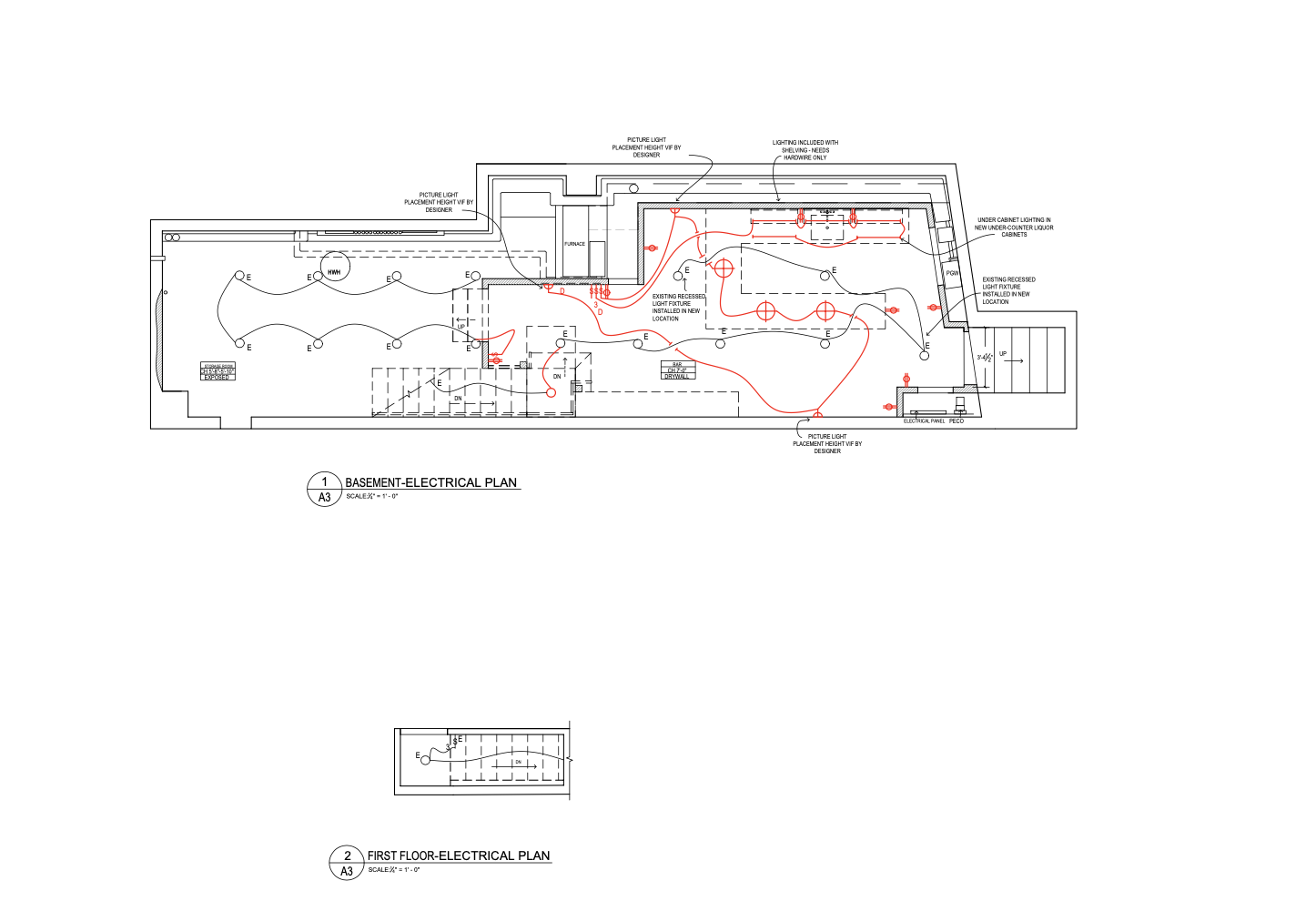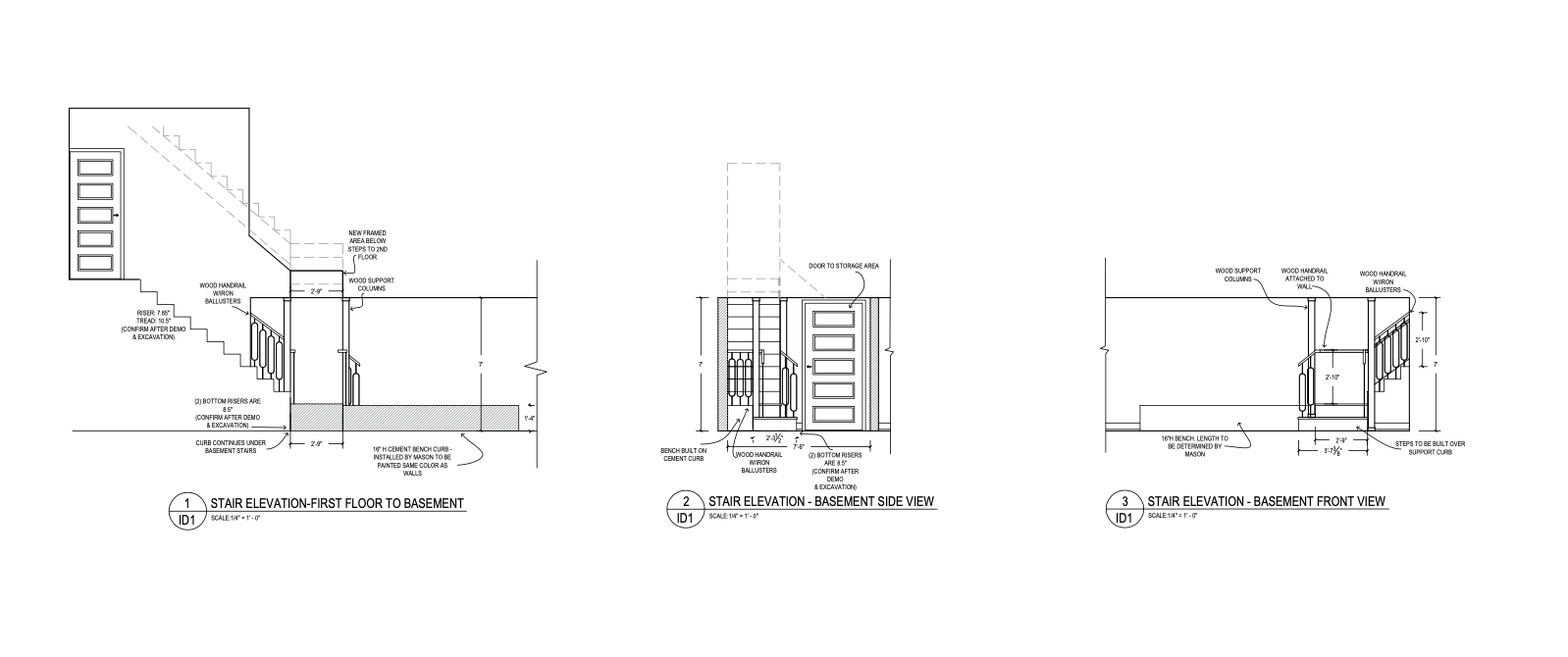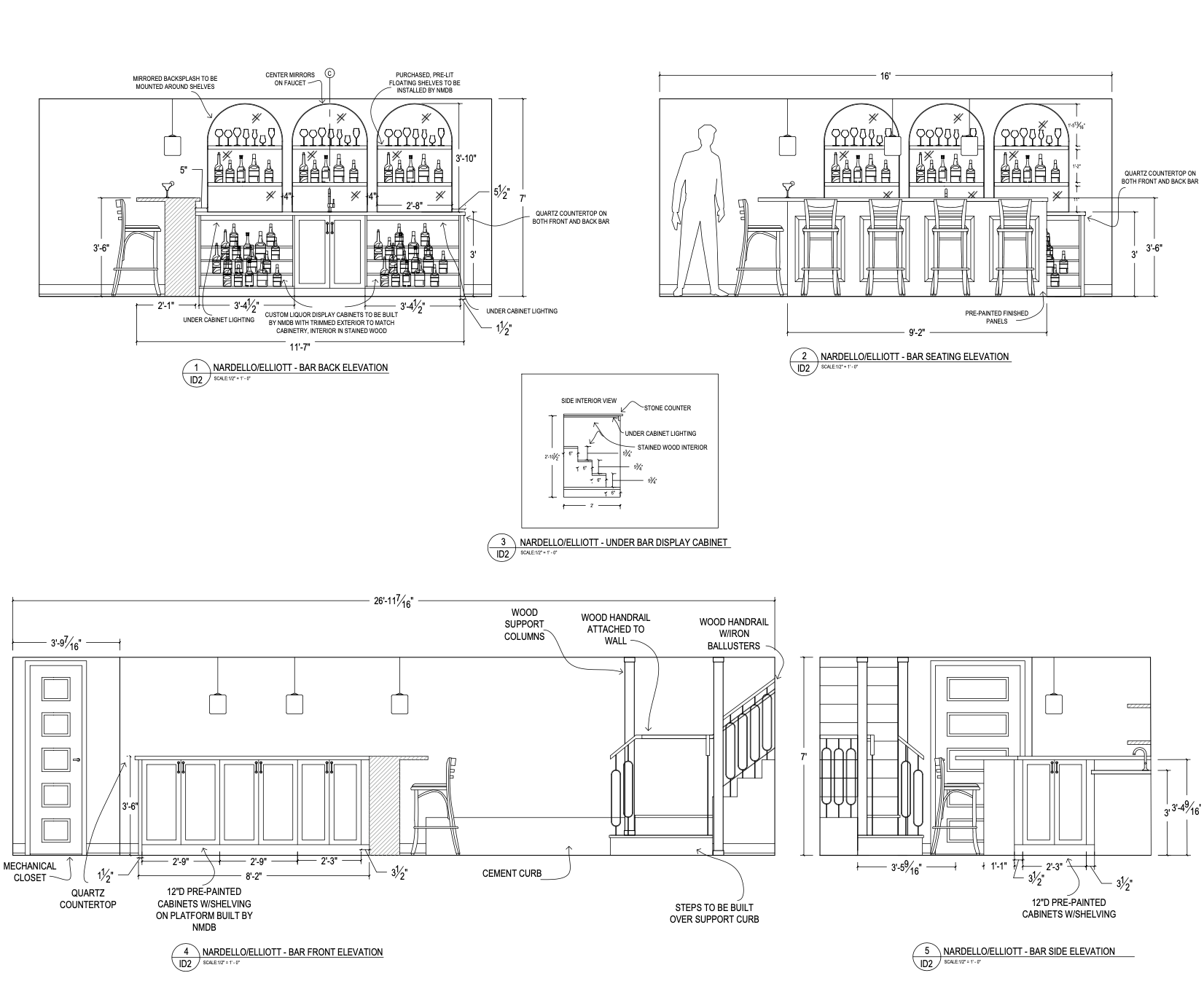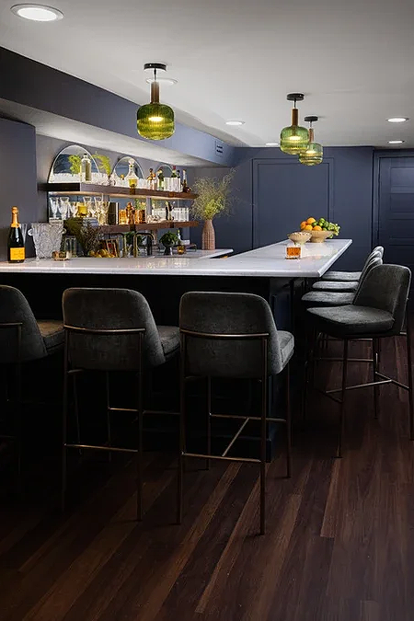
basement speakeasy bar
this glamorous speakeasy hidden in the basement of a small townhome presented some design challenges. in order to create a full size bar in the basement (a family tradition) we had to dig down 14” to create a ceiling height of 7’-4”. the engineer and mason helped to support the existing walls when we dug below the foundation level by creating curbes which then needed to be hidden in the design. On one side we encased the back bar in an alcove next to the bump out for the HVAC unit. On the other side we made a built-in bench to make more seating for guests. we also designed a new staircase with a cut-out in the ceiling that mirrored the stairs above. Dark paint and special details make this space beautiful. Note the green accents, arched backsplash mirrors and beautiful marble counters.
