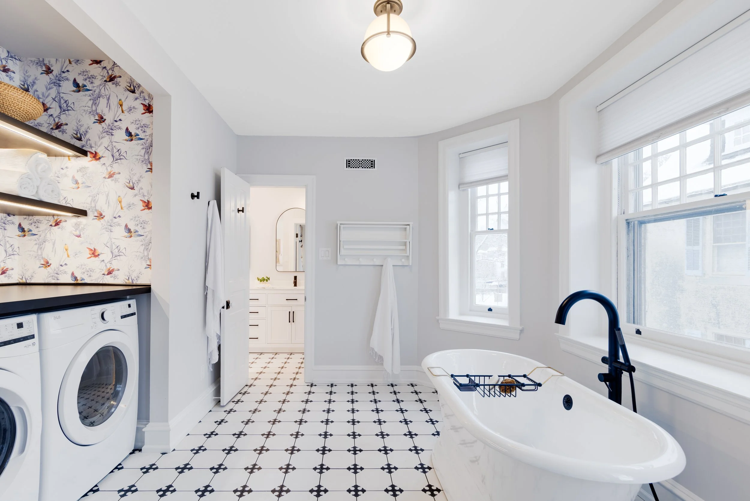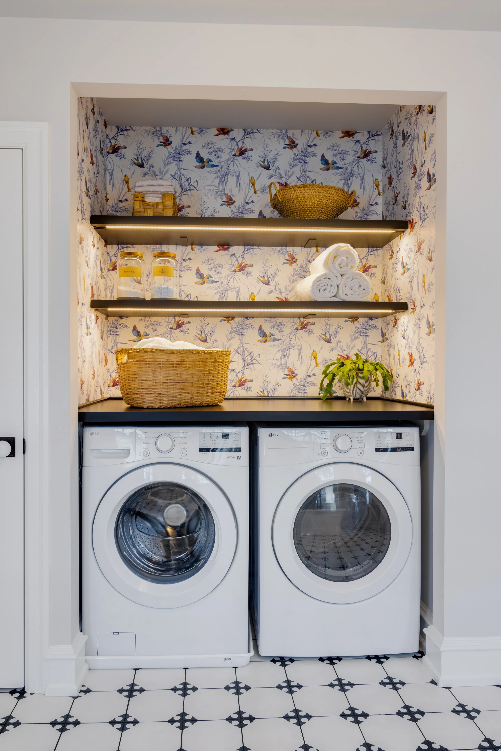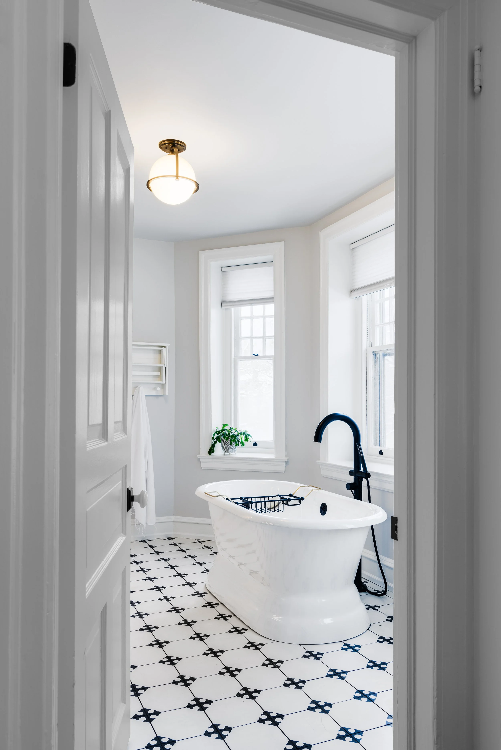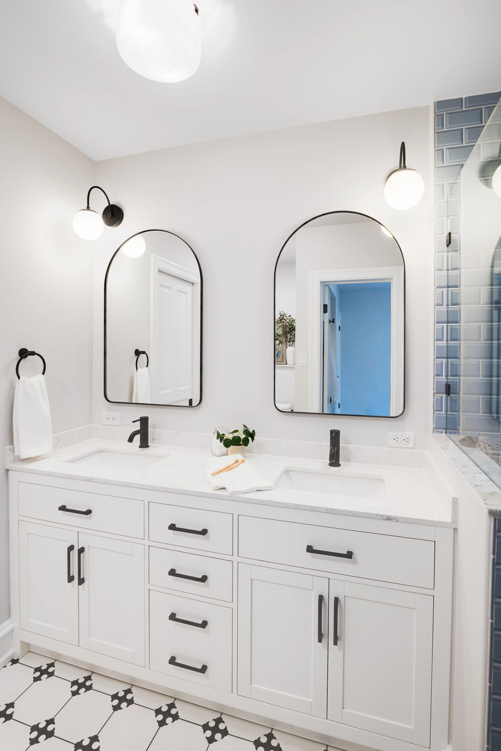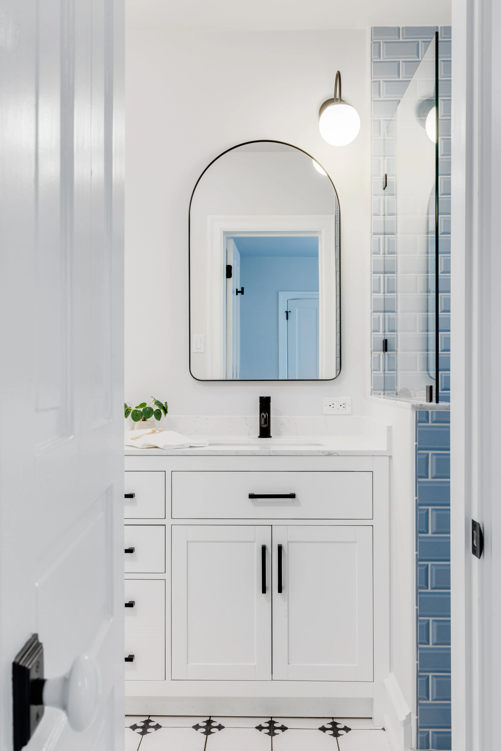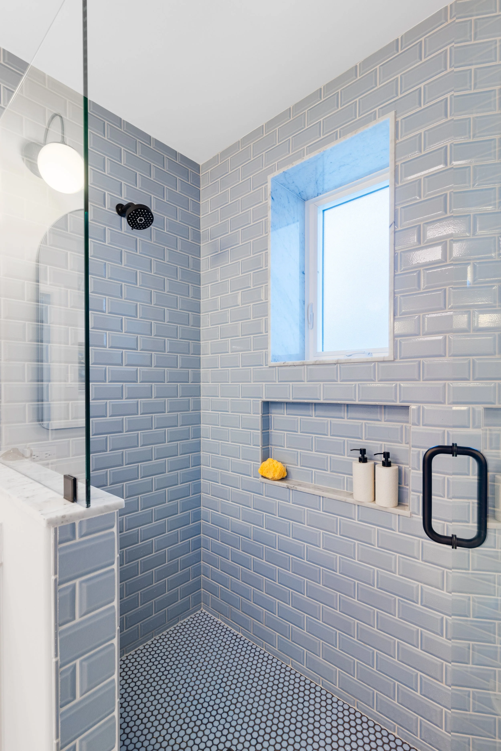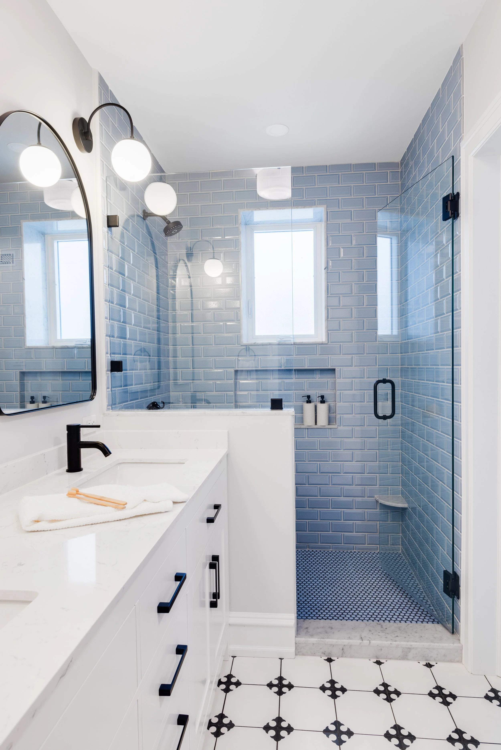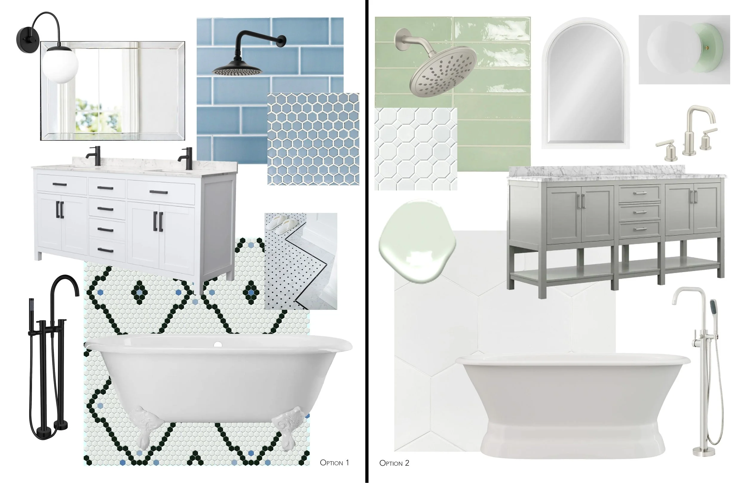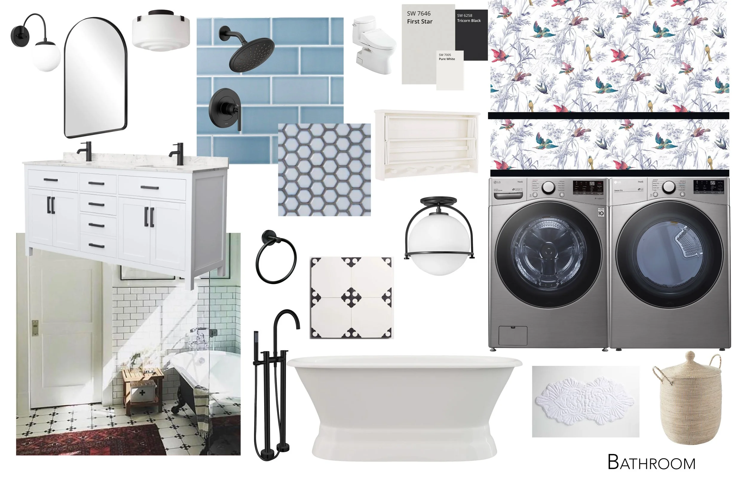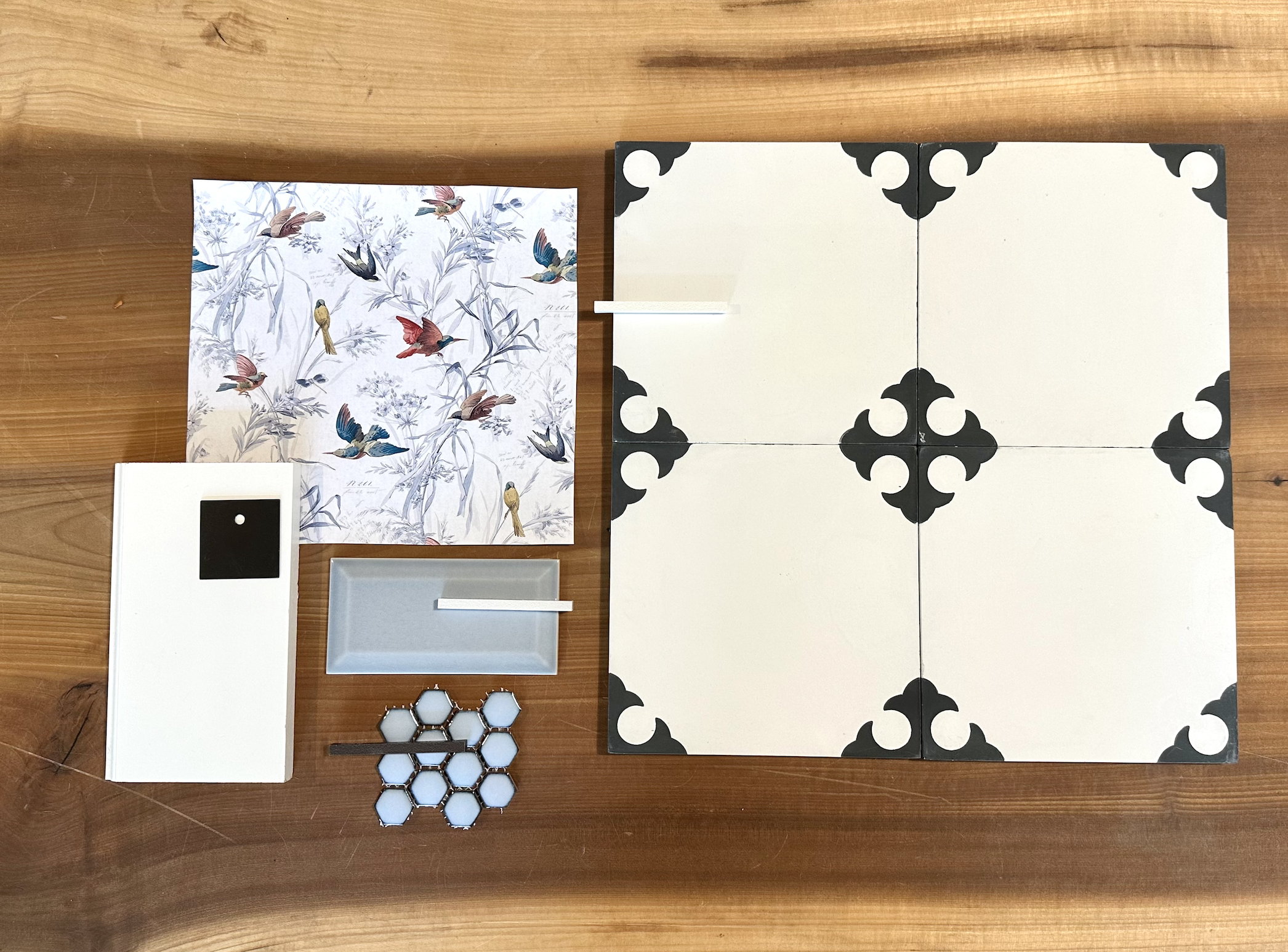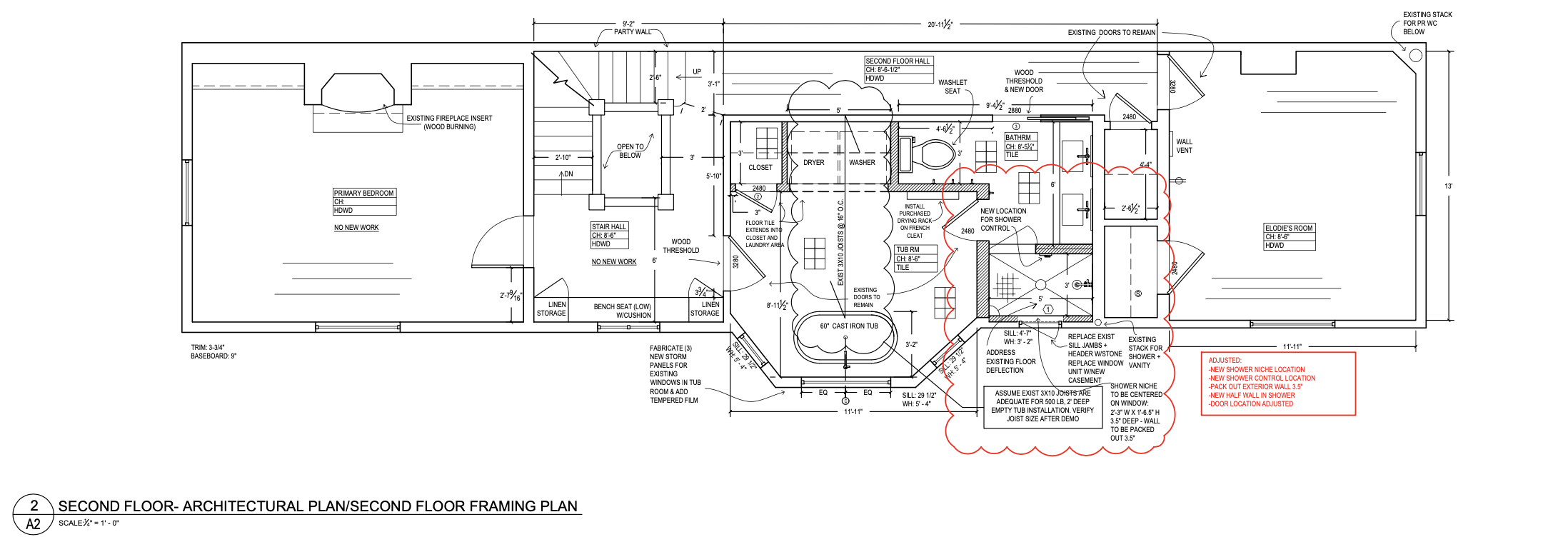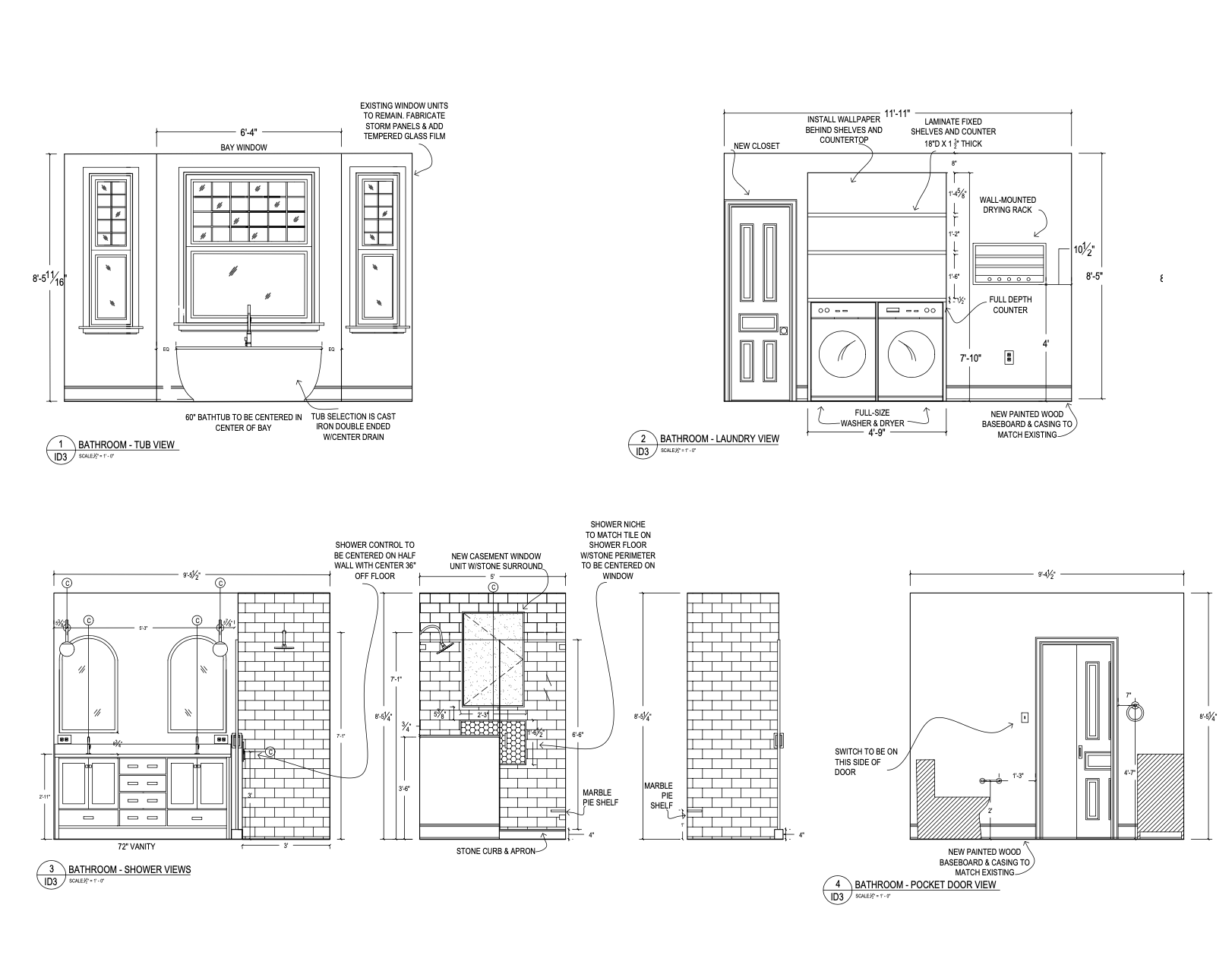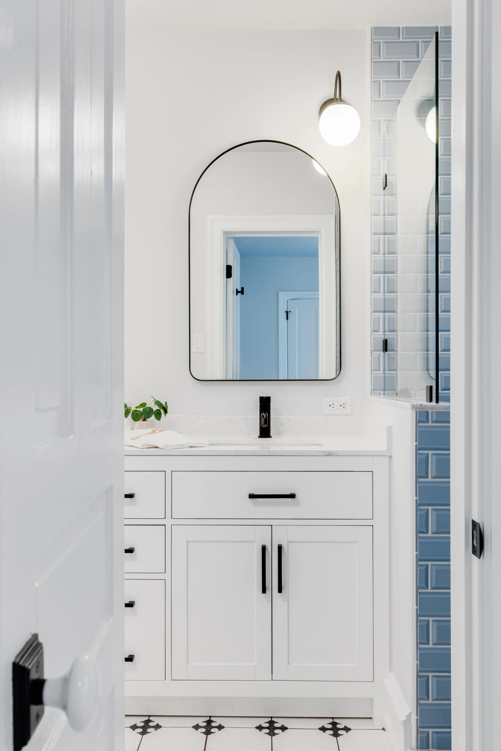
Primary Bath w/laundry
This extra large primary bath was created by utilizing an unused bedroom next to the only bathroom on this home’s second floor. Taking over the bedroom, we added a luxurious soaking tub in the bay window. For convenience, a laundry alcove was added so the family could get their washer/dryer out of the basement. There was not enough wall space to add a barn door to cover the laundry, so we wallpapered the alcove and added black custom shelves and countertop to keep the space pretty. The tile floor compliments the Modern French theme and runs between the two parts of the bathroom, unifying it. The black fixtures and lighting do the same.
